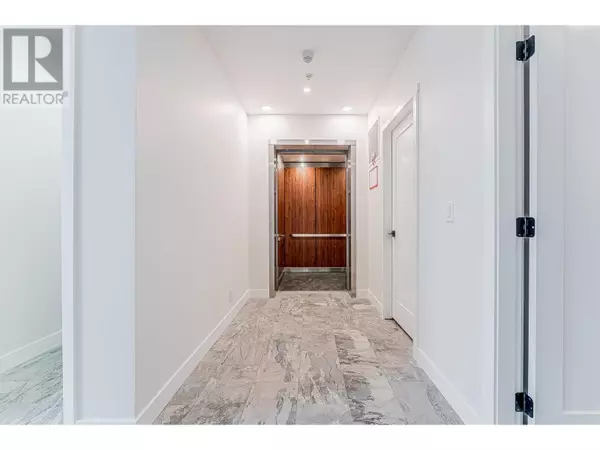1130 SUN PEAKS RD #500 Sun Peaks, BC V0E5N0
5 Beds
4 Baths
2,710 SqFt
UPDATED:
Key Details
Property Type Condo
Sub Type Strata
Listing Status Active
Purchase Type For Sale
Square Footage 2,710 sqft
Price per Sqft $498
Subdivision Sun Peaks
MLS® Listing ID 10329613
Style Other
Bedrooms 5
Condo Fees $1,000/mo
Originating Board Association of Interior REALTORS®
Year Built 2021
Lot Size 0.490 Acres
Acres 21344.4
Property Description
Location
Province BC
Zoning Unknown
Rooms
Extra Room 1 Lower level 4'0'' x 7'0'' Storage
Extra Room 2 Main level 4'3'' x 10'0'' Other
Extra Room 3 Main level 14'6'' x 10'0'' Bedroom
Extra Room 4 Main level 10'8'' x 10'0'' Bedroom
Extra Room 5 Main level 5'0'' x 6'0'' Other
Extra Room 6 Main level 22'0'' x 14'0'' Primary Bedroom
Interior
Heating Forced air
Cooling Central air conditioning
Flooring Mixed Flooring
Fireplaces Type Unknown
Exterior
Parking Features Yes
Garage Spaces 2.0
Garage Description 2
Community Features Pets Allowed, Rentals Allowed
View Y/N Yes
View View (panoramic)
Roof Type Unknown,Unknown
Total Parking Spaces 3
Private Pool No
Building
Lot Description Level
Story 1
Sewer Municipal sewage system
Architectural Style Other
Others
Ownership Strata






