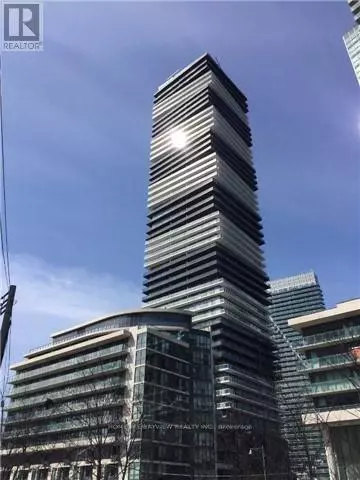56 Annie Craig DR #1604 Toronto (mimico), ON M8V0C8
3 Beds
1 Bath
699 SqFt
UPDATED:
Key Details
Property Type Condo
Sub Type Condominium/Strata
Listing Status Active
Purchase Type For Sale
Square Footage 699 sqft
Price per Sqft $1,044
Subdivision Mimico
MLS® Listing ID W11823566
Bedrooms 3
Condo Fees $625/mo
Originating Board Toronto Regional Real Estate Board
Property Description
Location
Province ON
Rooms
Extra Room 1 Flat 4.42 m X 3.56 m Living room
Extra Room 2 Flat 4.42 m X 3.56 m Dining room
Extra Room 3 Flat 3.94 m X 2.13 m Kitchen
Extra Room 4 Flat 3.05 m X 3.05 m Primary Bedroom
Extra Room 5 Flat 3.05 m X 2.87 m Bedroom 2
Extra Room 6 Flat 2.21 m X 1.83 m Den
Interior
Heating Forced air
Cooling Central air conditioning
Flooring Laminate
Exterior
Parking Features Yes
Community Features Pet Restrictions
View Y/N No
Total Parking Spaces 1
Private Pool No
Others
Ownership Condominium/Strata






