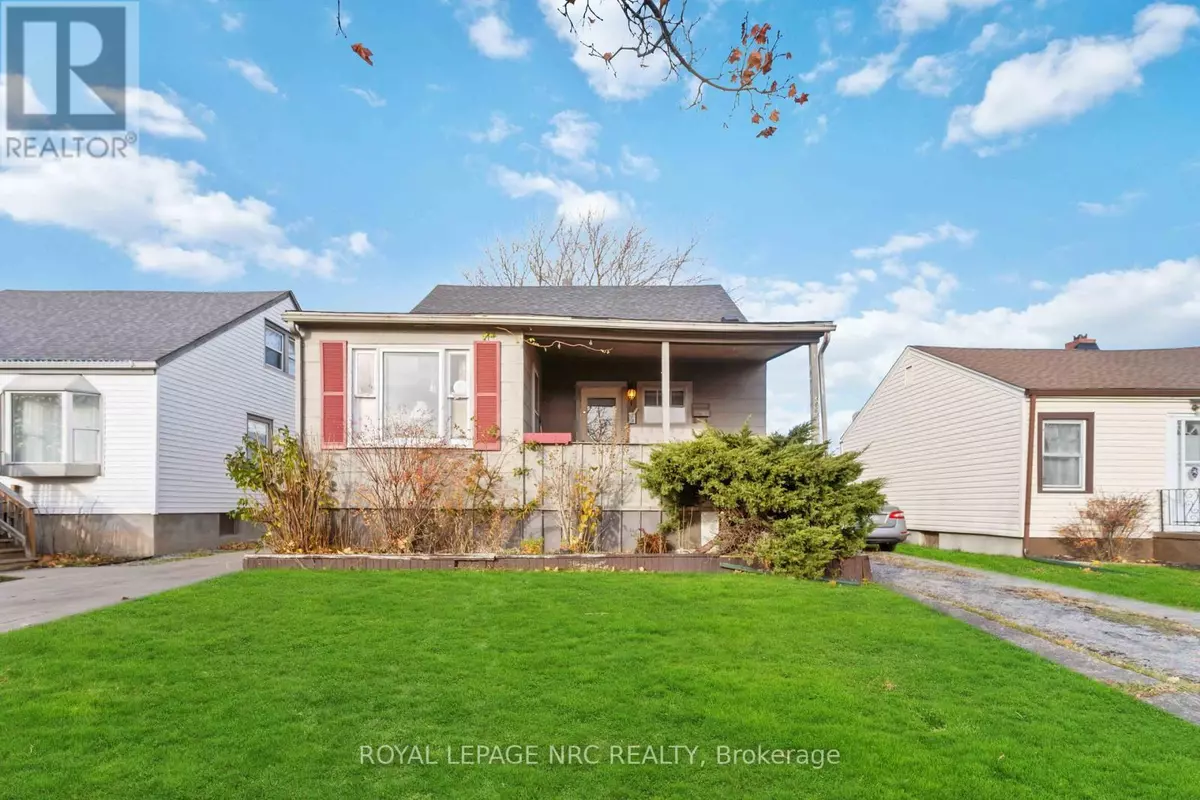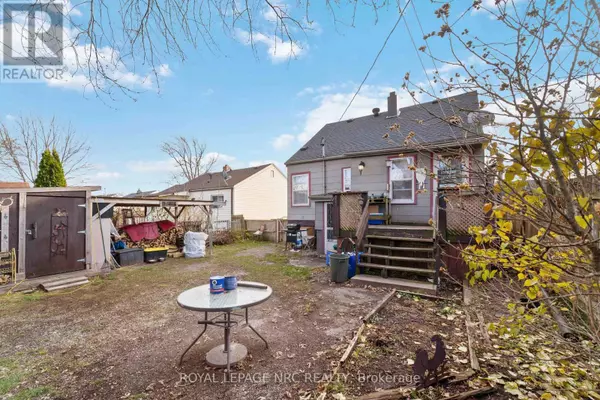REQUEST A TOUR If you would like to see this home without being there in person, select the "Virtual Tour" option and your agent will contact you to discuss available opportunities.
In-PersonVirtual Tour
$ 349,900
Est. payment /mo
Active
386 GATFIELD AVENUE Welland (773 - Lincoln/crowland), ON L3B5B2
4 Beds
3 Baths
1,099 SqFt
UPDATED:
Key Details
Property Type Single Family Home
Listing Status Active
Purchase Type For Sale
Square Footage 1,099 sqft
Price per Sqft $318
Subdivision 773 - Lincoln/Crowland
MLS® Listing ID X11823759
Bedrooms 4
Originating Board Niagara Association of REALTORS®
Property Description
Looking for your next investment opportunity or renovation project? This legal non-conforming Duplex with accessory apartment is packed with potential and is waiting for your creative touch! Nestled in a desirable neighbourhood with strong rental demand, this property is perfect for a savvy investor or contractor. Key features include three separate units each offering good living space, private entrances and flexible floor plans that cater to a variety of tenant needs plus with its spacious lot size, there is room for outdoor enhancements, parking or even an expansion project. Currently the building is completely tenanted with rents of $700.00; $550.00 and $650.00 per month. While the building does need some TLC, it presents a fantastic opportunity for those with an eye for renovation and a knack for maximizing returns! (id:24570)
Location
Province ON
Rooms
Extra Room 1 Second level 3.17 m X 3.32 m Kitchen
Extra Room 2 Second level 3.35 m X 3.39 m Living room
Extra Room 3 Second level 3.17 m X 3.32 m Bedroom
Extra Room 4 Second level 1.1 m X 1.1 m Bathroom
Extra Room 5 Basement 3.05 m X 3.39 m Living room
Extra Room 6 Basement 2.16 m X 3.26 m Bedroom
Interior
Heating Forced air
Exterior
Parking Features No
View Y/N No
Total Parking Spaces 4
Private Pool No
Building
Story 1.5
Sewer Septic System






