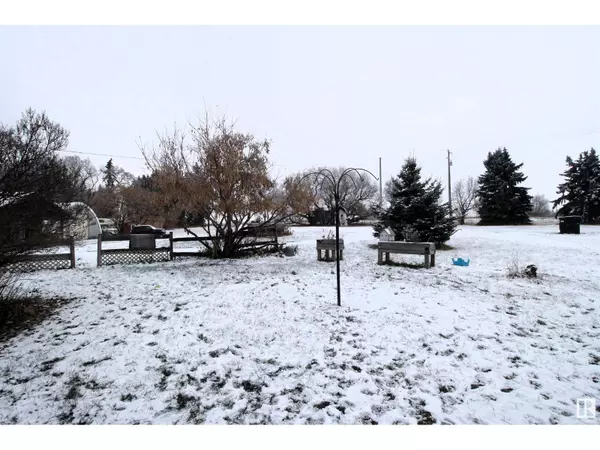30280 HWY 16A Rural Parkland County, AB T7X6P1
5 Beds
3 Baths
1,878 SqFt
UPDATED:
Key Details
Property Type Single Family Home
Listing Status Active
Purchase Type For Sale
Square Footage 1,878 sqft
Price per Sqft $1,006
Subdivision Acheson
MLS® Listing ID E4415086
Bedrooms 5
Half Baths 1
Originating Board REALTORS® Association of Edmonton
Year Built 1970
Lot Size 27.290 Acres
Acres 1188752.4
Property Description
Location
Province AB
Rooms
Extra Room 1 Basement Measurements not available Bedroom 4
Extra Room 2 Basement Measurements not available Bedroom 5
Extra Room 3 Lower level 3.5 m X 6.89 m Family room
Extra Room 4 Lower level 2.81 m X 2.62 m Laundry room
Extra Room 5 Main level 6.67 m X 4.08 m Living room
Extra Room 6 Main level 6.68 m X 3.48 m Kitchen
Interior
Heating Forced air
Fireplaces Type Woodstove
Exterior
Parking Features Yes
View Y/N No
Private Pool No






