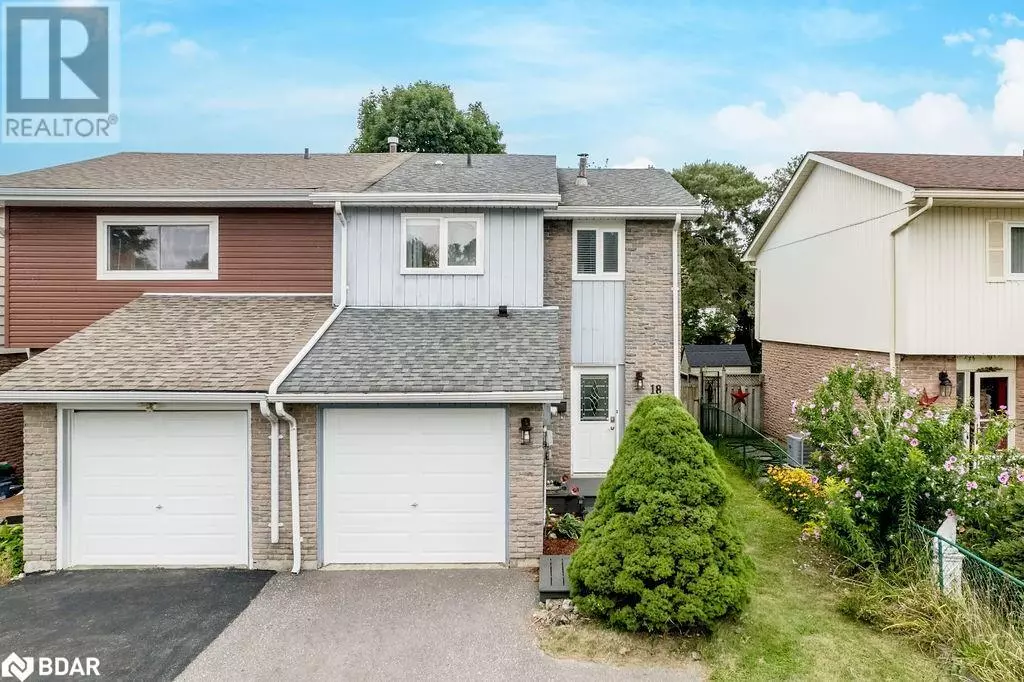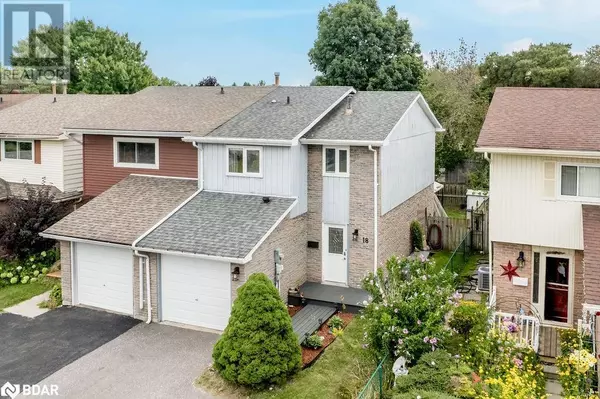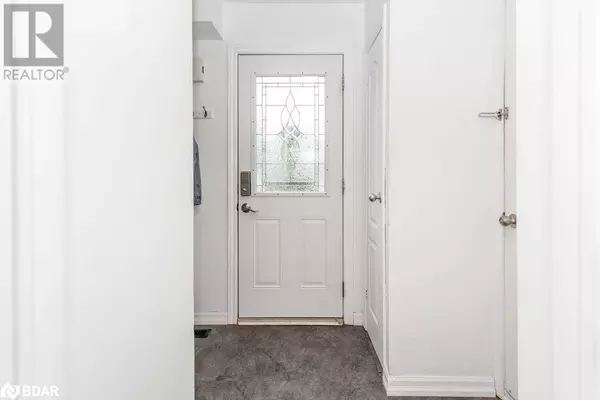18 CHRISTIE Crescent Barrie, ON L4N4W8
4 Beds
2 Baths
1,533 SqFt
UPDATED:
Key Details
Property Type Single Family Home
Sub Type Freehold
Listing Status Active
Purchase Type For Sale
Square Footage 1,533 sqft
Price per Sqft $391
Subdivision Ba05 - West
MLS® Listing ID 40682742
Style 2 Level
Bedrooms 4
Originating Board Barrie & District Association of REALTORS® Inc.
Year Built 1977
Property Description
Location
Province ON
Rooms
Extra Room 1 Second level Measurements not available 4pc Bathroom
Extra Room 2 Second level 10'3'' x 8'9'' Bedroom
Extra Room 3 Second level 11'5'' x 8'2'' Bedroom
Extra Room 4 Second level 14'9'' x 10'3'' Primary Bedroom
Extra Room 5 Basement Measurements not available 3pc Bathroom
Extra Room 6 Basement 9'6'' x 8'2'' Bedroom
Interior
Heating Forced air,
Cooling Central air conditioning
Exterior
Parking Features Yes
View Y/N No
Total Parking Spaces 3
Private Pool No
Building
Story 2
Sewer Municipal sewage system
Architectural Style 2 Level
Others
Ownership Freehold






