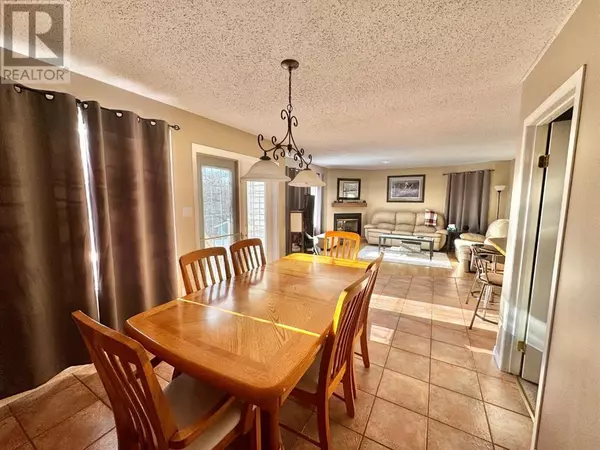703 3 Avenue Fox Creek, AB T0H1P0
4 Beds
3 Baths
1,706 SqFt
UPDATED:
Key Details
Property Type Single Family Home
Sub Type Freehold
Listing Status Active
Purchase Type For Sale
Square Footage 1,706 sqft
Price per Sqft $174
MLS® Listing ID A2181790
Style Bungalow
Bedrooms 4
Originating Board Alberta West REALTORS® Association
Year Built 1970
Lot Size 9,147 Sqft
Acres 9147.6
Property Description
Location
Province AB
Rooms
Extra Room 1 Basement 11.67 Ft x 14.17 Ft Furnace
Extra Room 2 Basement 8.42 Ft x 23.75 Ft Bedroom
Extra Room 3 Basement 4.08 Ft x 11.92 Ft 3pc Bathroom
Extra Room 4 Basement 8.33 Ft x 21.33 Ft Family room
Extra Room 5 Basement 12.58 Ft x 20.25 Ft Exercise room
Extra Room 6 Main level 9.67 Ft x 6.00 Ft Other
Interior
Heating Forced air
Cooling None
Flooring Carpeted, Laminate, Tile
Fireplaces Number 1
Exterior
Parking Features Yes
Garage Spaces 1.0
Garage Description 1
Fence Fence
View Y/N No
Total Parking Spaces 1
Private Pool No
Building
Story 1
Architectural Style Bungalow
Others
Ownership Freehold






