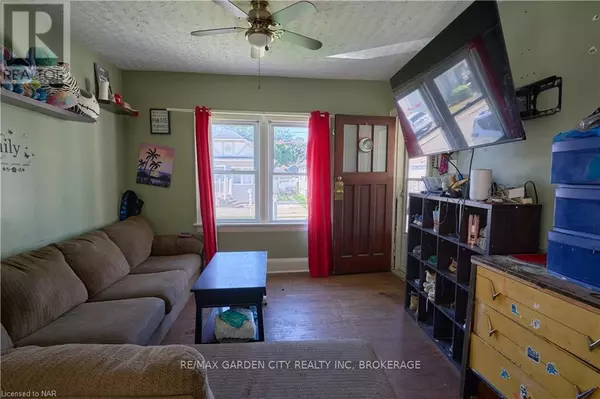REQUEST A TOUR If you would like to see this home without being there in person, select the "Virtual Tour" option and your agent will contact you to discuss available opportunities.
In-PersonVirtual Tour
$ 429,900
Est. payment /mo
Active
70 SHERWOOD AVENUE St. Catharines (451 - Downtown), ON L2R1X5
2 Beds
1 Bath
UPDATED:
Key Details
Property Type Single Family Home
Sub Type Freehold
Listing Status Active
Purchase Type For Sale
Subdivision 451 - Downtown
MLS® Listing ID X11822559
Style Bungalow
Bedrooms 2
Originating Board Niagara Association of REALTORS®
Property Description
Excellent starter home in a family friendly neighbourhood. BASEMENT APARTMENT POTENTIAL! This 2 bed 1 bath is a great opportunity for a first time buyer or as an investment. Close to various amenities, including grocery stores, banks, and easy access to the nearby QEW and Lake street. Whether you're a first-time buyer or looking for an investment opportunity, this home checks all the boxes. Don't miss out schedule a viewing today! *Long term value potential- Former GM location is in the planning stages of redevelopment. In 2022 the city of St. Catharines approved the rezoning of the former GM lot from industrial to mixed use. The former GM lot is currently undergoing a detailed plan analysis as well as Community Visioning and land use concepts stages. Final development drafts are scheduled for Q1 2025 making this neighbourhood a key area for long term real estate holding. Further details can be found at the city of St. Catharines web site. (id:24570)
Location
Province ON
Rooms
Extra Room 1 Main level 3.53 m X 2.79 m Bedroom
Extra Room 2 Main level 3.51 m X 2.79 m Bedroom
Extra Room 3 Main level 3.23 m X 3.33 m Living room
Extra Room 4 Main level 3.73 m X 3.51 m Dining room
Extra Room 5 Main level 2.62 m X 3.45 m Kitchen
Interior
Heating Forced air
Cooling Window air conditioner
Exterior
Parking Features No
View Y/N No
Total Parking Spaces 3
Private Pool No
Building
Story 1
Sewer Sanitary sewer
Architectural Style Bungalow
Others
Ownership Freehold






