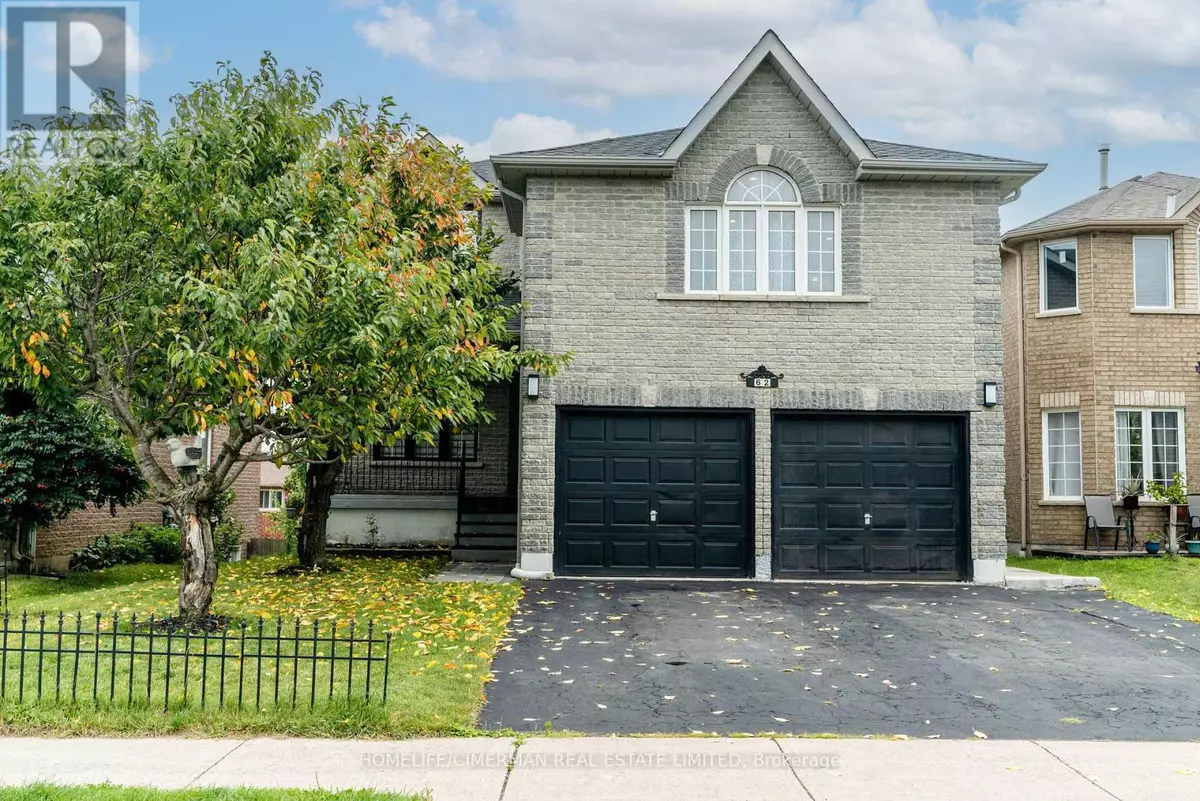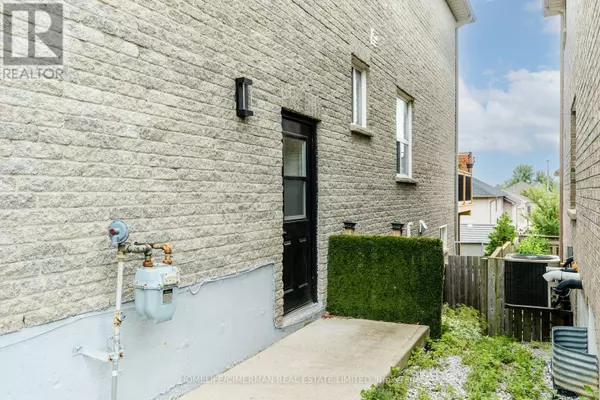62 JESSICA DRIVE Barrie (painswick South), ON L4N5T3
6 Beds
4 Baths
UPDATED:
Key Details
Property Type Single Family Home
Sub Type Freehold
Listing Status Active
Purchase Type For Sale
Subdivision Painswick South
MLS® Listing ID S11822136
Bedrooms 6
Half Baths 1
Originating Board Toronto Regional Real Estate Board
Property Description
Location
Province ON
Rooms
Extra Room 1 Second level 6.56 m X 3.69 m Primary Bedroom
Extra Room 2 Second level 4.55 m X 3.6 m Bedroom 2
Extra Room 3 Second level 4.14 m X 3.34 m Bedroom 3
Extra Room 4 Second level 3.4 m X 2.37 m Bedroom 4
Extra Room 5 Basement 9.13 m X 3.91 m Living room
Extra Room 6 Basement 9.13 m X 3.91 m Kitchen
Interior
Heating Forced air
Cooling Central air conditioning
Flooring Hardwood, Laminate
Exterior
Parking Features Yes
Fence Fenced yard
View Y/N No
Total Parking Spaces 4
Private Pool No
Building
Story 2
Sewer Sanitary sewer
Others
Ownership Freehold






