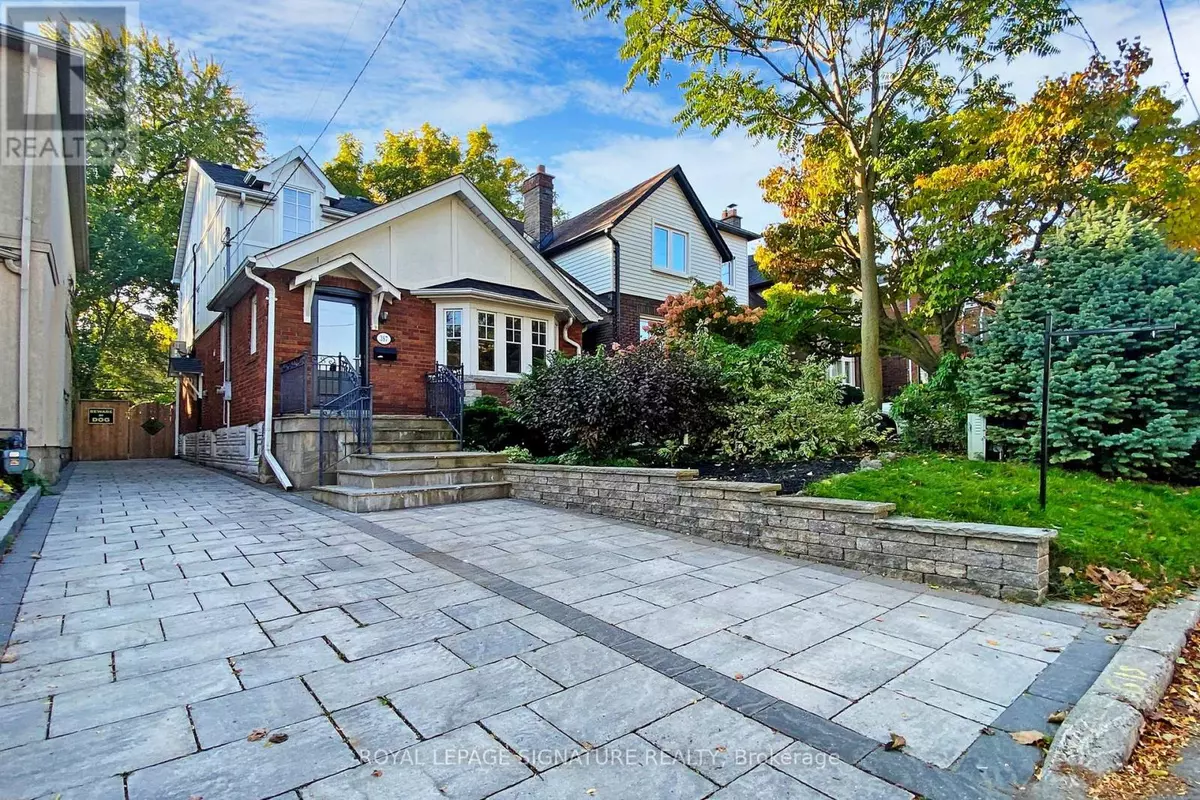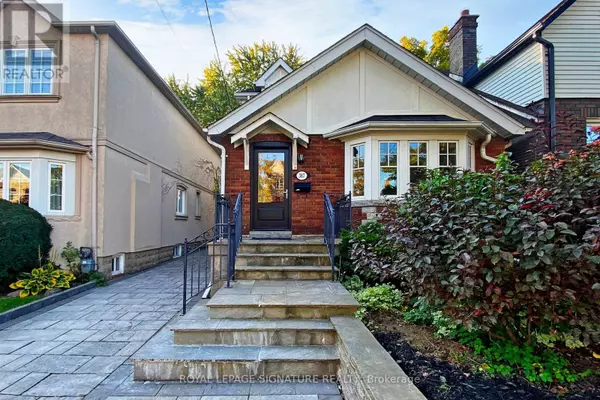
387 OLD ORCHARD GROVE Toronto (bedford Park-nortown), ON M5M2G1
3 Beds
4 Baths
UPDATED:
Key Details
Property Type Single Family Home
Sub Type Freehold
Listing Status Active
Purchase Type For Rent
Subdivision Bedford Park-Nortown
MLS® Listing ID C11821564
Bedrooms 3
Half Baths 1
Originating Board Toronto Regional Real Estate Board
Property Description
Location
Province ON
Rooms
Extra Room 1 Second level 3.78 m X 3.75 m Primary Bedroom
Extra Room 2 Second level 3.13 m X 3.48 m Bedroom 2
Extra Room 3 Second level 3.13 m X 3.48 m Bedroom 3
Extra Room 4 Basement Measurements not available Recreational, Games room
Extra Room 5 Ground level 2.83 m X 3.87 m Kitchen
Extra Room 6 Ground level 3.02 m X 2.71 m Dining room
Interior
Heating Radiant heat
Cooling Wall unit
Flooring Hardwood
Exterior
Parking Features No
View Y/N No
Total Parking Spaces 3
Private Pool No
Building
Story 1.5
Others
Ownership Freehold
Acceptable Financing Monthly
Listing Terms Monthly







