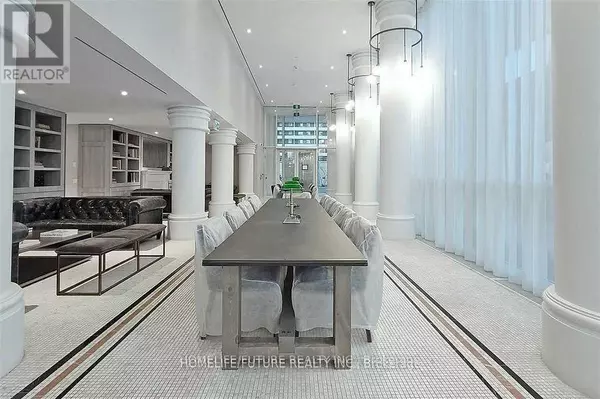REQUEST A TOUR If you would like to see this home without being there in person, select the "Virtual Tour" option and your agent will contact you to discuss available opportunities.
In-PersonVirtual Tour
$ 2,300
Active
33 Helendale AVE #1602 Toronto (yonge-eglinton), ON M4R0A4
1 Bed
1 Bath
UPDATED:
Key Details
Property Type Condo
Sub Type Condominium/Strata
Listing Status Active
Purchase Type For Rent
Subdivision Yonge-Eglinton
MLS® Listing ID C11821496
Bedrooms 1
Originating Board Toronto Regional Real Estate Board
Property Description
Welcome To Whitehaus, This 1 Bedroom With 9ft Ceilings, Open Concept Living, And A Large Balcony Enough To Entertain. Floor To Ceiling Windows, Modern Kitchen, And Quartz Countertops, Build-In Appliances, Laminate Throughout. Steps Away To Yonge And Eglinton Subway, Stock Tc., Cafes, Entertainment. Amenities Include 24 Hr Concierge, Gym, Event Kitchen, Artist Lounge, Games And Outdoor Garden On The 3rd Floor. Furniture Included: The Landlord Will Leave The Current Furniture On The Premises For The Tenant To Use. The Landlord Is Not Responsible For All Functional Items. When The Lease Ends, All Items Required To Stay In The Unit Are One Sofa, Two Bar Chairs, One Island Table, One Single Bed With A Mattress And One Night Table With A Table Lamp. When The Lease Ends All The Items Required To Stay In The Unit Are One Sofa, Two Bar Chairs, One Island Table, One Single Bed With A Mattress & One Night Table With A Table Lamp.(""If furniture is not required, it can be removed."") (id:24570)
Location
Province ON
Rooms
Extra Room 1 Flat 4.27 m X 2.89 m Kitchen
Extra Room 2 Flat 4.27 m X 2.89 m Dining room
Extra Room 3 Flat 4.27 m X 2.89 m Living room
Extra Room 4 Flat 3.35 m X 2.65 m Bedroom
Interior
Heating Forced air
Cooling Central air conditioning
Flooring Laminate
Exterior
Parking Features No
Community Features Pet Restrictions
View Y/N No
Private Pool No
Others
Ownership Condominium/Strata
Acceptable Financing Monthly
Listing Terms Monthly






