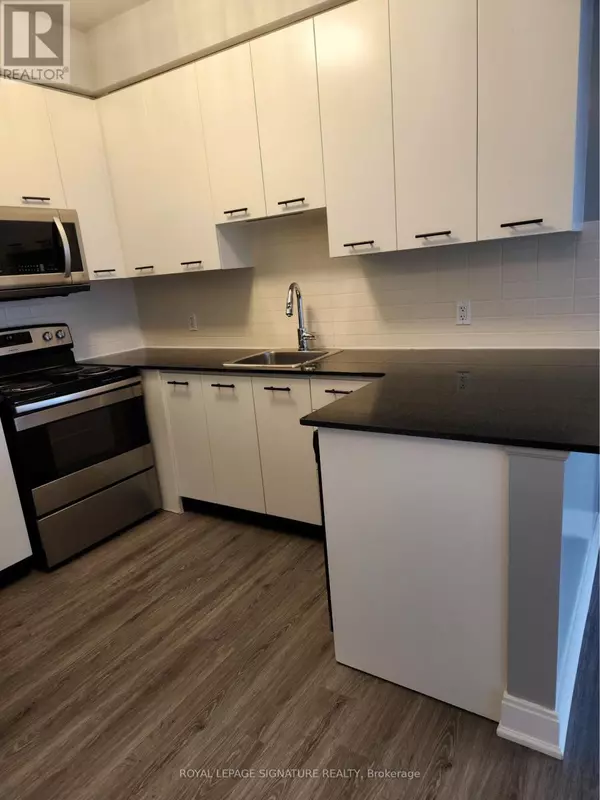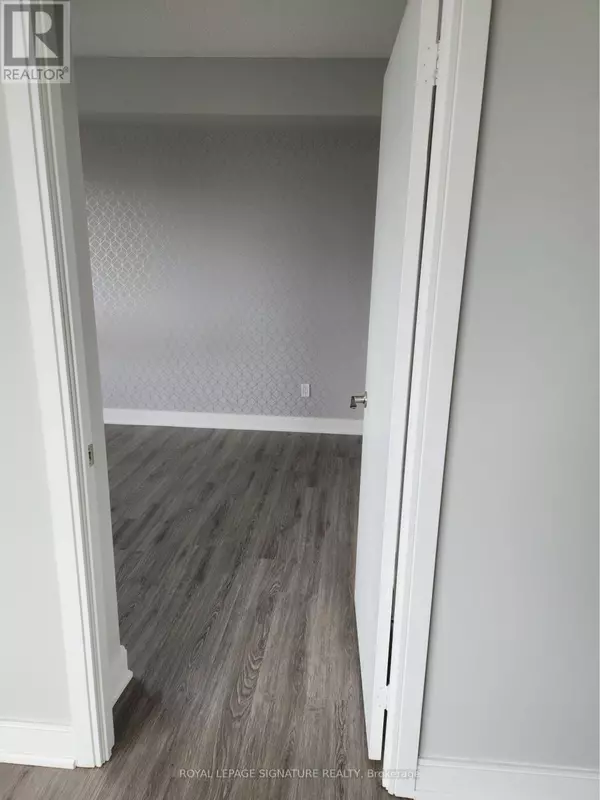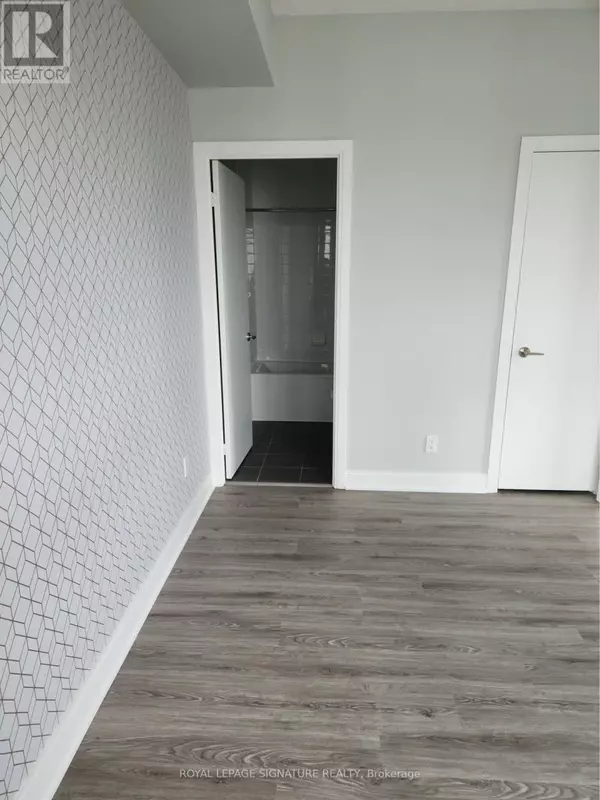
135 Village Green SQ #623 Toronto (agincourt South-malvern West), ON M1S0G4
2 Beds
2 Baths
799 SqFt
UPDATED:
Key Details
Property Type Condo
Sub Type Condominium/Strata
Listing Status Active
Purchase Type For Rent
Square Footage 799 sqft
Subdivision Agincourt South-Malvern West
MLS® Listing ID E11684762
Bedrooms 2
Originating Board Toronto Regional Real Estate Board
Property Description
Location
Province ON
Rooms
Extra Room 1 Main level 6.48 m X 3.35 m Living room
Extra Room 2 Main level 6.48 m X 3.35 m Dining room
Extra Room 3 Main level 2.8 m X 2.54 m Kitchen
Extra Room 4 Main level 3.58 m X 3.05 m Primary Bedroom
Extra Room 5 Main level 3.2 m X 2.9 m Bedroom 2
Interior
Heating Forced air
Cooling Central air conditioning
Flooring Vinyl
Exterior
Parking Features Yes
Community Features Pets not Allowed
View Y/N No
Total Parking Spaces 1
Private Pool No
Others
Ownership Condominium/Strata
Acceptable Financing Monthly
Listing Terms Monthly







