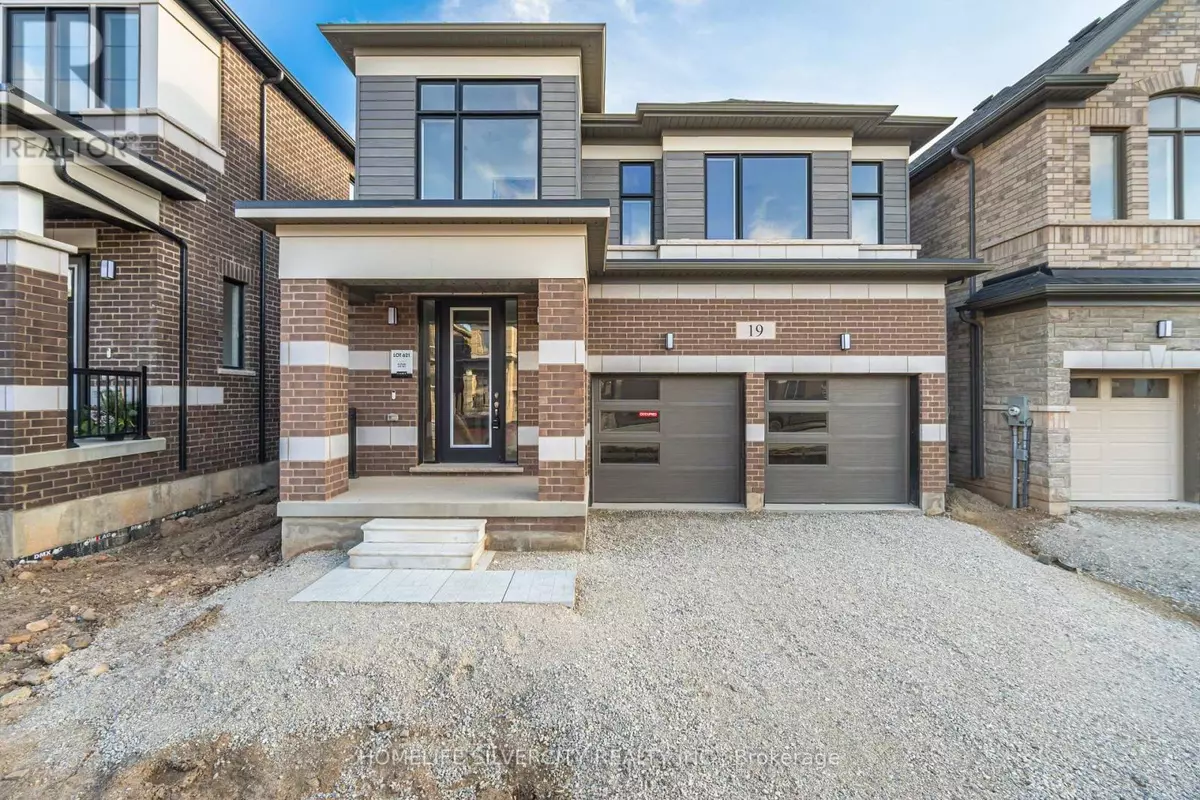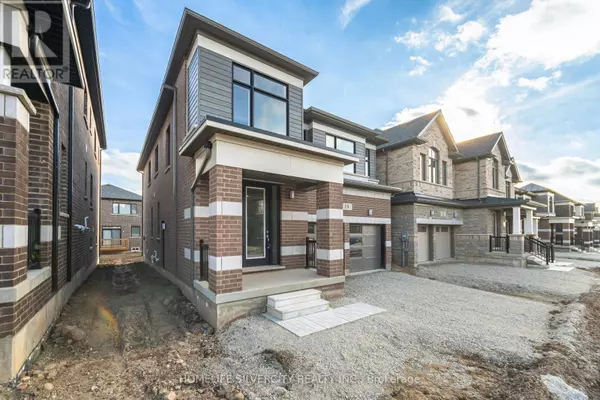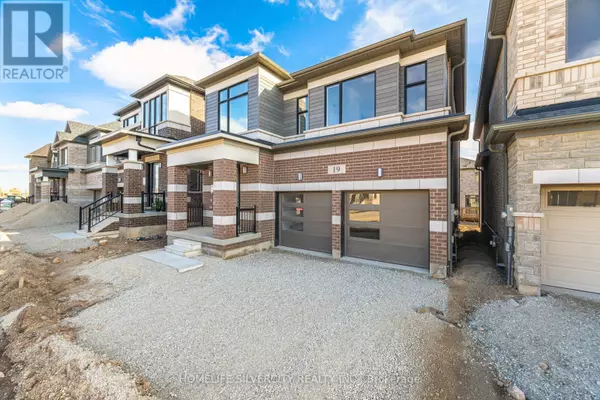REQUEST A TOUR If you would like to see this home without being there in person, select the "Virtual Tour" option and your agent will contact you to discuss available opportunities.
In-PersonVirtual Tour
$ 1,175,000
Est. payment /mo
Active
19 GIBSON DRIVE Erin, ON N0B1T0
4 Beds
4 Baths
UPDATED:
Key Details
Property Type Single Family Home
Sub Type Freehold
Listing Status Active
Purchase Type For Sale
Subdivision Erin
MLS® Listing ID X11662300
Bedrooms 4
Half Baths 1
Originating Board Toronto Regional Real Estate Board
Property Description
Brand new detached home in the beautiful town of Erin. This spacious 4- bedroom, 3.5 washroom never lived detached house offers generous living space, modern amenities and a prime location near Caledon and Brampton. Upstairs generously sized bedrooms offer plenty of space. Don't miss the chance to be the first to call this stunning home your own. (id:24570)
Location
Province ON
Rooms
Extra Room 1 Second level 4.28 m X 5.18 m Primary Bedroom
Extra Room 2 Second level 3.84 m X 3.77 m Bedroom 2
Extra Room 3 Second level 2.98 m X 3.16 m Bedroom 3
Extra Room 4 Second level 2.98 m X 3.9 m Bedroom 4
Extra Room 5 Second level Measurements not available Laundry room
Extra Room 6 Main level 2.37 m X 4.75 m Kitchen
Interior
Heating Forced air
Exterior
Parking Features Yes
View Y/N No
Total Parking Spaces 4
Private Pool No
Building
Story 2
Sewer Sanitary sewer
Others
Ownership Freehold






