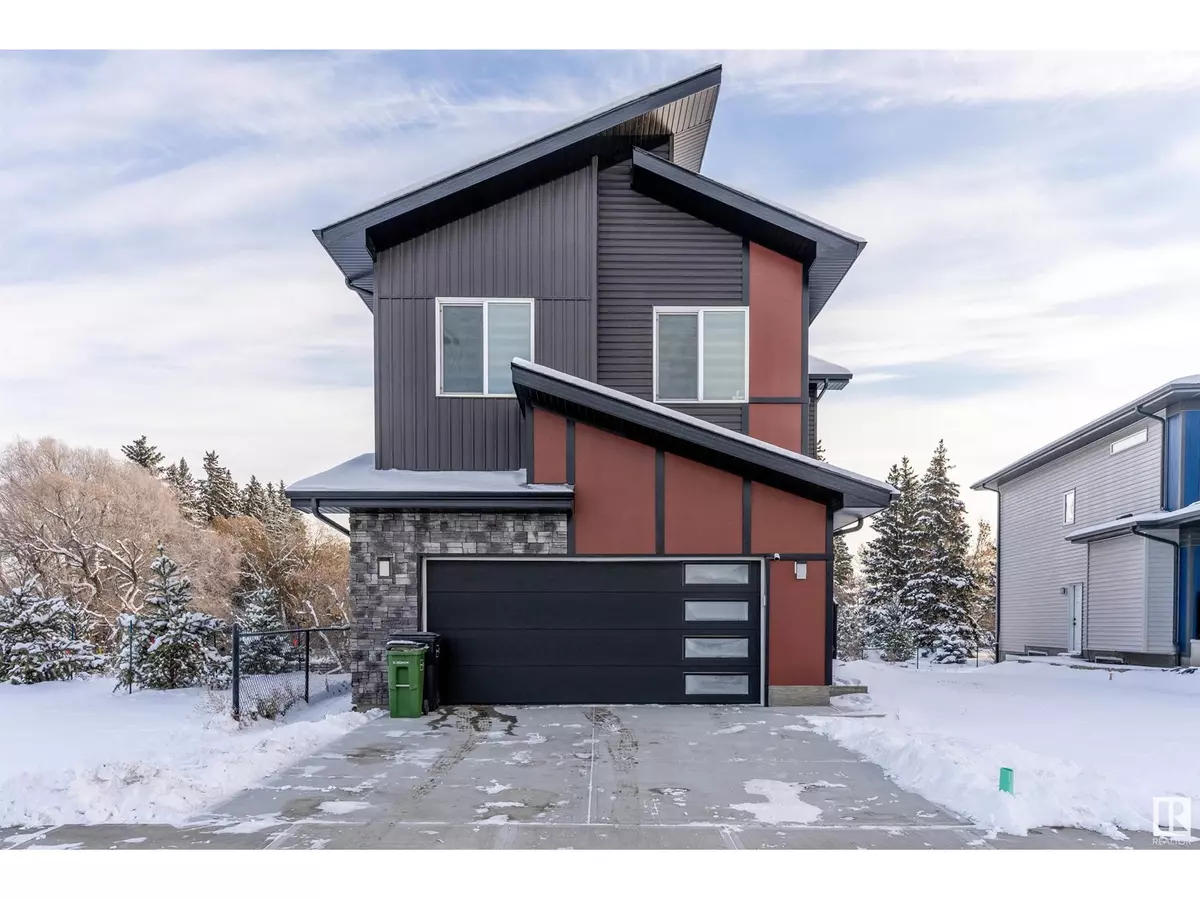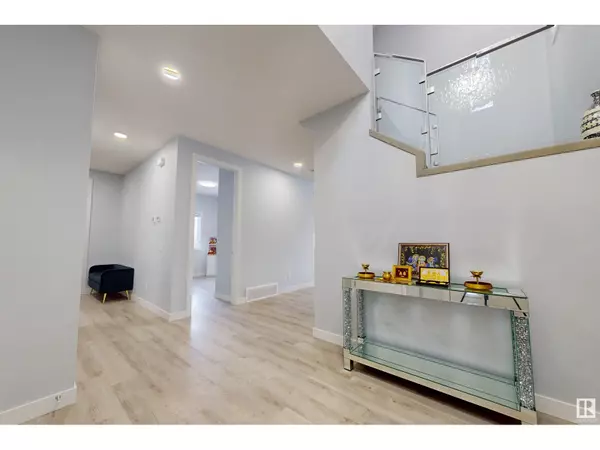
215 Glenridding Ravine Rd SW Edmonton, AB T6W5C2
4 Beds
4 Baths
2,666 SqFt
UPDATED:
Key Details
Property Type Single Family Home
Sub Type Freehold
Listing Status Active
Purchase Type For Sale
Square Footage 2,666 sqft
Price per Sqft $295
Subdivision Glenridding Ravine
MLS® Listing ID E4414932
Bedrooms 4
Originating Board REALTORS® Association of Edmonton
Year Built 2023
Lot Size 7,789 Sqft
Acres 7789.0884
Property Description
Location
Province AB
Rooms
Extra Room 1 Main level 4.81 m X 3.98 m Living room
Extra Room 2 Main level 3.67 m X 2.28 m Dining room
Extra Room 3 Main level 4.55 m X 4.12 m Kitchen
Extra Room 4 Main level 3.8 m X 3.03 m Bedroom 4
Extra Room 5 Upper Level 5.6 m X 5.09 m Primary Bedroom
Extra Room 6 Upper Level 4.74 m X 3.05 m Bedroom 2
Interior
Heating Forced air
Fireplaces Type Unknown
Exterior
Parking Features Yes
View Y/N Yes
View Ravine view
Private Pool No
Building
Story 2
Others
Ownership Freehold







