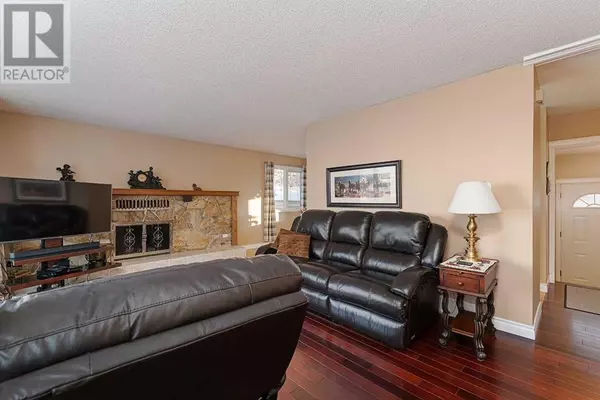3619 50 Avenue Lloydminster, SK S9V0P1
4 Beds
3 Baths
1,080 SqFt
UPDATED:
Key Details
Property Type Single Family Home
Sub Type Freehold
Listing Status Active
Purchase Type For Sale
Square Footage 1,080 sqft
Price per Sqft $314
Subdivision East Lloydminster
MLS® Listing ID A2180910
Style Bungalow
Bedrooms 4
Half Baths 1
Originating Board REALTORS® Association of Lloydminster & District
Year Built 1969
Lot Size 6,713 Sqft
Acres 6713.0
Property Description
Location
Province SK
Rooms
Extra Room 1 Basement 8.08 Ft x 4.25 Ft 3pc Bathroom
Extra Room 2 Basement 24.00 Ft x 18.83 Ft Family room
Extra Room 3 Basement 7.42 Ft x 5.67 Ft Storage
Extra Room 4 Basement 9.25 Ft x 14.67 Ft Bedroom
Extra Room 5 Basement 15.00 Ft x 10.08 Ft Laundry room
Extra Room 6 Basement 9.50 Ft x 6.25 Ft Other
Interior
Heating Forced air
Cooling Central air conditioning
Flooring Laminate, Wood, Vinyl Plank
Fireplaces Number 1
Exterior
Parking Features Yes
Garage Spaces 2.0
Garage Description 2
Fence Partially fenced
View Y/N No
Total Parking Spaces 6
Private Pool No
Building
Story 1
Architectural Style Bungalow
Others
Ownership Freehold






