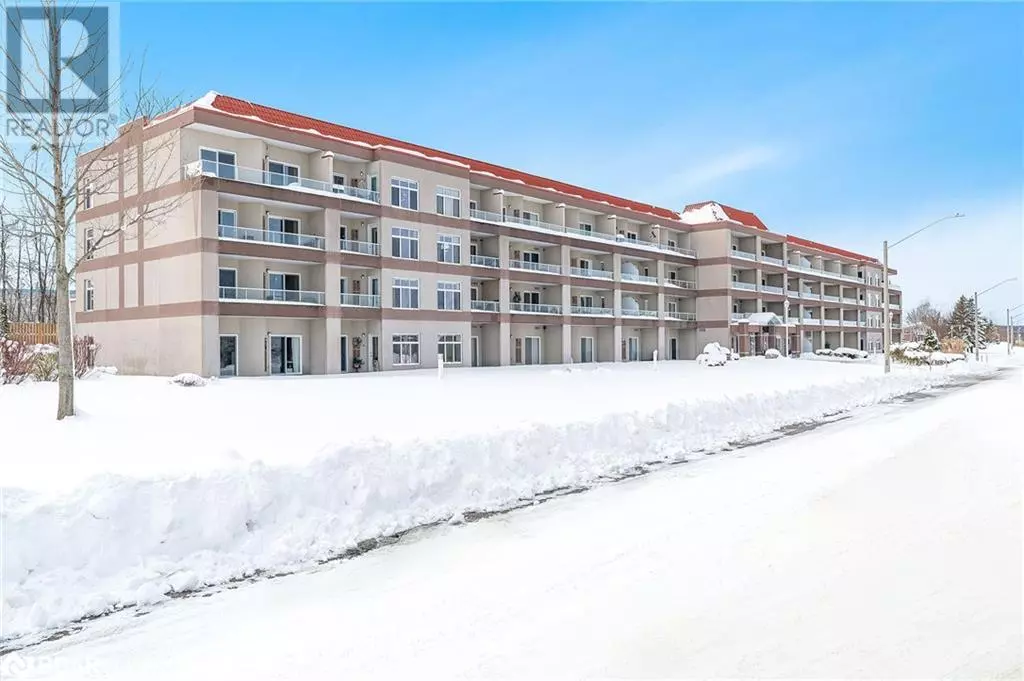
280 ABERDEEN Boulevard Unit# 409 Midland, ON L4R5N4
1 Bed
1 Bath
561 SqFt
UPDATED:
Key Details
Property Type Condo
Sub Type Condominium
Listing Status Active
Purchase Type For Sale
Square Footage 561 sqft
Price per Sqft $757
Subdivision Md01 - East Of King Street
MLS® Listing ID 40680382
Bedrooms 1
Condo Fees $394/mo
Originating Board Barrie & District Association of REALTORS® Inc.
Year Built 2004
Property Description
Location
Province ON
Rooms
Extra Room 1 Main level 8'2'' x 5'7'' Laundry room
Extra Room 2 Main level Measurements not available 4pc Bathroom
Extra Room 3 Main level 11'7'' x 10'1'' Bedroom
Extra Room 4 Main level 17'10'' x 11'10'' Living room
Extra Room 5 Main level 11'10'' x 7'6'' Eat in kitchen
Interior
Heating Forced air,
Cooling Central air conditioning
Exterior
Parking Features No
Fence Fence
Community Features Quiet Area
View Y/N No
Total Parking Spaces 1
Private Pool No
Building
Story 1
Sewer Municipal sewage system
Others
Ownership Condominium







