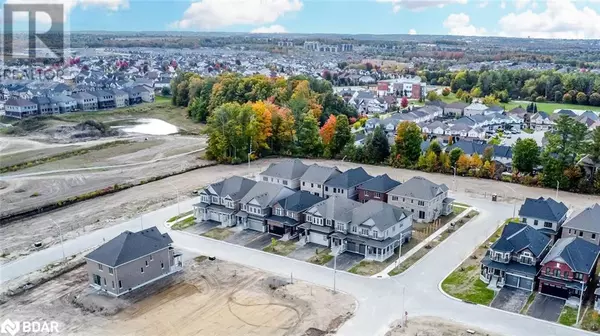1 AMSTERDAM Drive Barrie, ON L9J0Z4
4 Beds
3 Baths
1,979 SqFt
UPDATED:
Key Details
Property Type Single Family Home
Sub Type Freehold
Listing Status Active
Purchase Type For Sale
Square Footage 1,979 sqft
Price per Sqft $431
Subdivision Ba10 - Innishore
MLS® Listing ID 40681929
Style 2 Level
Bedrooms 4
Half Baths 1
Originating Board Barrie & District Association of REALTORS® Inc.
Year Built 2024
Property Description
Location
Province ON
Rooms
Extra Room 1 Second level Measurements not available 4pc Bathroom
Extra Room 2 Second level 10'2'' x 12'0'' Bedroom
Extra Room 3 Second level 8'6'' x 10'8'' Bedroom
Extra Room 4 Second level 10'5'' x 11'0'' Bedroom
Extra Room 5 Second level Measurements not available Full bathroom
Extra Room 6 Second level 14'1'' x 14'9'' Primary Bedroom
Interior
Heating Forced air,
Cooling Central air conditioning
Fireplaces Number 1
Exterior
Parking Features Yes
Community Features Community Centre
View Y/N Yes
View City view
Total Parking Spaces 3
Private Pool No
Building
Story 2
Sewer Municipal sewage system
Architectural Style 2 Level
Others
Ownership Freehold






