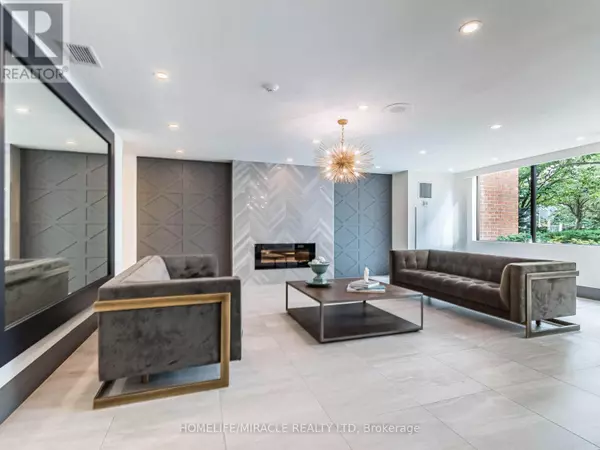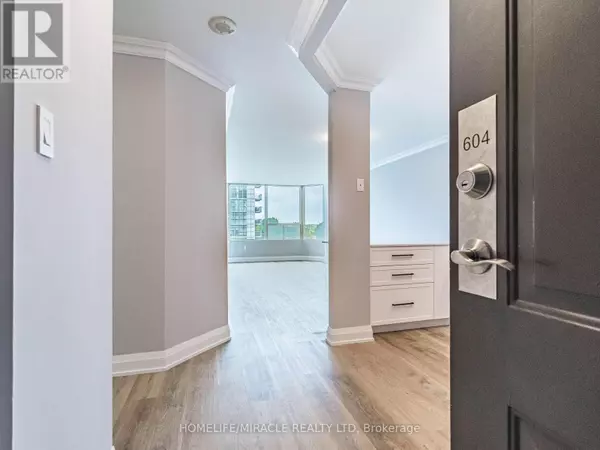
1270 Maple Crossing BLVD #604 Burlington (brant), ON L7S2J3
3 Beds
2 Baths
899 SqFt
UPDATED:
Key Details
Property Type Condo
Sub Type Condominium/Strata
Listing Status Active
Purchase Type For Sale
Square Footage 899 sqft
Price per Sqft $711
Subdivision Brant
MLS® Listing ID W11478690
Bedrooms 3
Half Baths 1
Condo Fees $843/mo
Originating Board Toronto Regional Real Estate Board
Property Description
Location
Province ON
Rooms
Extra Room 1 Main level 3.8 m X 3.75 m Kitchen
Extra Room 2 Main level 3.31 m X 2.54 m Dining room
Extra Room 3 Main level 3.3 m X 3.35 m Living room
Extra Room 4 Main level 2.47 m X 2.18 m Den
Extra Room 5 Main level 3.09 m X 5.77 m Primary Bedroom
Extra Room 6 Main level 2.46 m X 3.49 m Bedroom 2
Interior
Heating Forced air
Cooling Central air conditioning
Flooring Vinyl
Exterior
Parking Features Yes
Community Features Pet Restrictions
View Y/N No
Total Parking Spaces 1
Private Pool No
Others
Ownership Condominium/Strata







