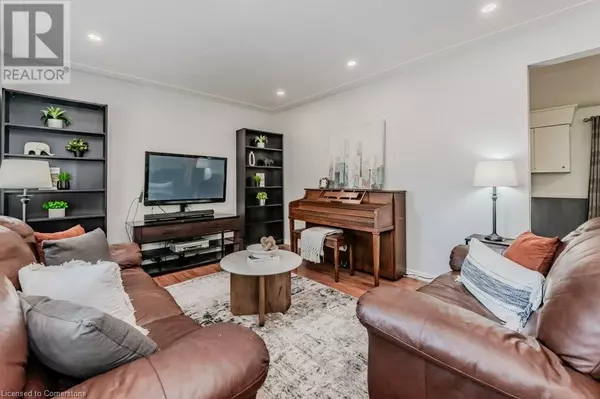841 WESTMINSTER Drive S Cambridge, ON N3H1V4
5 Beds
2 Baths
2,125 SqFt
UPDATED:
Key Details
Property Type Single Family Home
Sub Type Freehold
Listing Status Active
Purchase Type For Sale
Square Footage 2,125 sqft
Price per Sqft $329
Subdivision 53 - Preston South
MLS® Listing ID 40678945
Style Bungalow
Bedrooms 5
Originating Board Cornerstone - Waterloo Region
Year Built 1964
Property Description
Location
Province ON
Rooms
Extra Room 1 Basement 9'6'' x 4'11'' Storage
Extra Room 2 Basement 5'8'' x 15'4'' Laundry room
Extra Room 3 Basement 4'10'' x 8'6'' 3pc Bathroom
Extra Room 4 Basement 11'0'' x 10'11'' Bedroom
Extra Room 5 Basement 11'0'' x 12'4'' Bedroom
Extra Room 6 Basement 11'4'' x 15'7'' Recreation room
Interior
Heating Forced air
Cooling Central air conditioning
Exterior
Parking Features No
Community Features Quiet Area
View Y/N No
Total Parking Spaces 4
Private Pool No
Building
Story 1
Sewer Municipal sewage system
Architectural Style Bungalow
Others
Ownership Freehold






