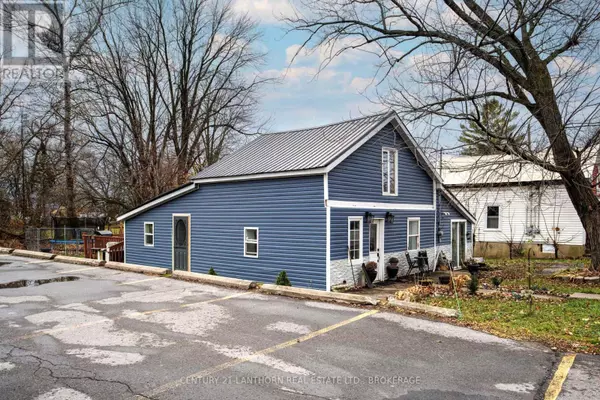383 MAIN STREET Loyalist (bath), ON K0H1G0
5 Beds
1 Bath
1,099 SqFt
UPDATED:
Key Details
Property Type Single Family Home
Sub Type Freehold
Listing Status Active
Purchase Type For Sale
Square Footage 1,099 sqft
Price per Sqft $353
Subdivision Bath
MLS® Listing ID X11441171
Bedrooms 5
Originating Board Kingston & Area Real Estate Association
Property Description
Location
Province ON
Rooms
Extra Room 1 Second level 4.73 m X 2.91 m Bedroom 4
Extra Room 2 Second level 2.75 m X 4.19 m Bedroom 5
Extra Room 3 Main level 3.45 m X 5.36 m Living room
Extra Room 4 Main level 4.22 m X 4.82 m Kitchen
Extra Room 5 Main level 2.86 m X 2.56 m Primary Bedroom
Extra Room 6 Main level 2.4 m X 3.7 m Bedroom 2
Interior
Heating Forced air
Exterior
Parking Features No
Community Features School Bus
View Y/N No
Total Parking Spaces 3
Private Pool No
Building
Story 1.5
Sewer Sanitary sewer
Others
Ownership Freehold






