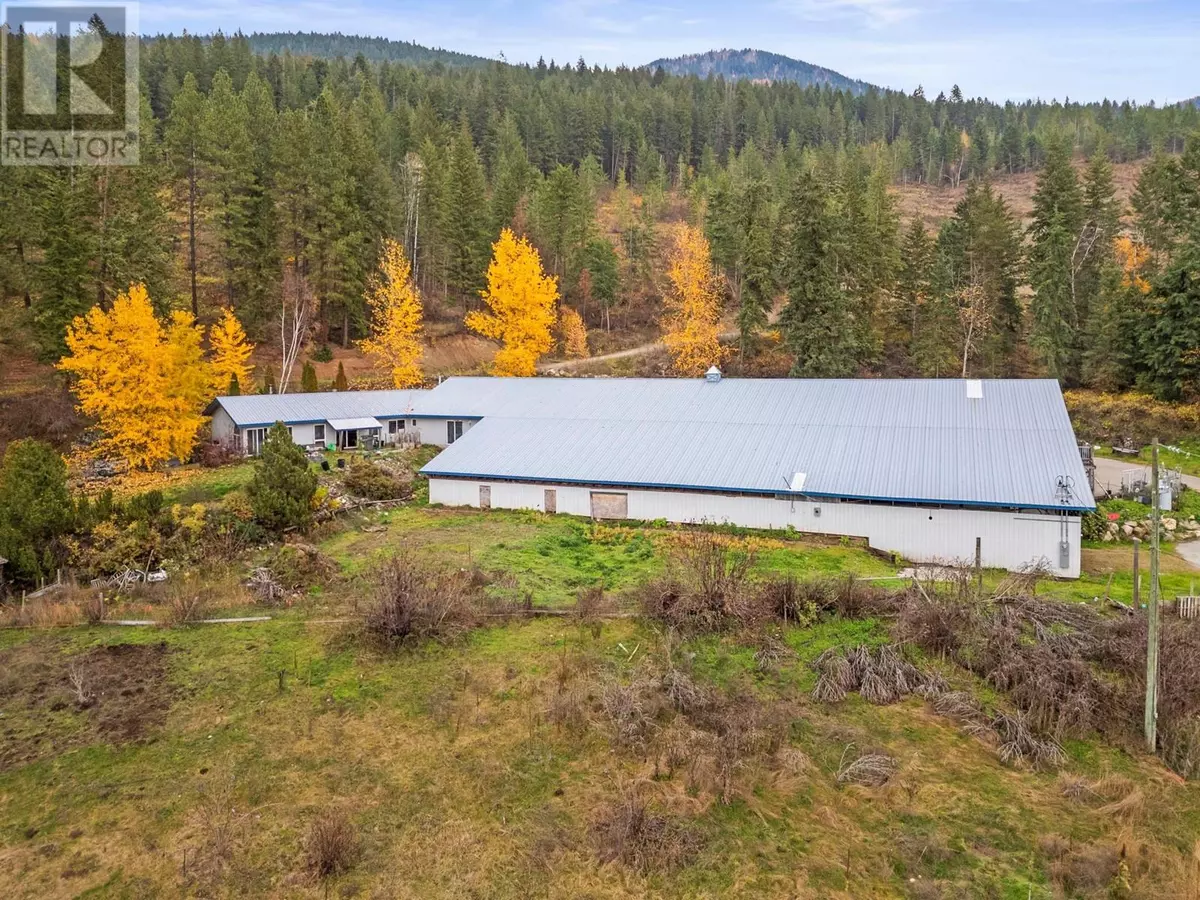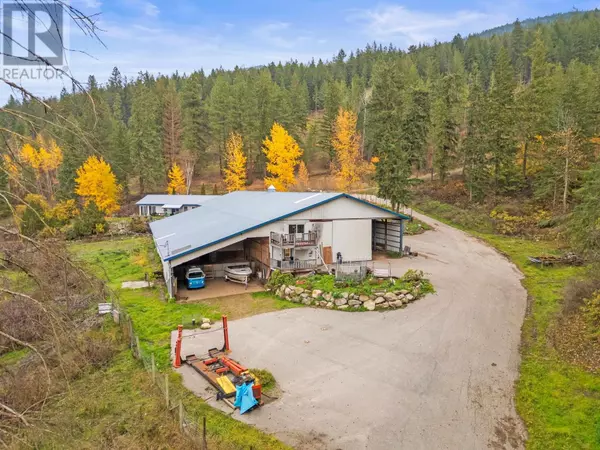3298 Upper McLeod Road Armstrong, BC V0E1B8
4 Beds
3 Baths
2,510 SqFt
UPDATED:
Key Details
Property Type Single Family Home
Sub Type Freehold
Listing Status Active
Purchase Type For Sale
Square Footage 2,510 sqft
Price per Sqft $350
Subdivision Armstrong/ Spall.
MLS® Listing ID 10329341
Style Ranch
Bedrooms 4
Originating Board Association of Interior REALTORS®
Year Built 1994
Lot Size 10.010 Acres
Acres 436035.6
Property Description
Location
Province BC
Zoning Residential
Rooms
Extra Room 1 Main level 129'8'' x 48'6'' Other
Extra Room 2 Main level 9'10'' x 16'0'' Recreation room
Extra Room 3 Main level 13'5'' x 21'4'' Dining room
Extra Room 4 Main level 10'2'' x 6'5'' Full ensuite bathroom
Extra Room 5 Main level 8'0'' x 11'8'' Full bathroom
Extra Room 6 Main level 22'3'' x 10'0'' Bedroom
Interior
Heating In Floor Heating, Stove, See remarks
Flooring Concrete, Laminate, Linoleum
Fireplaces Type Free Standing Metal
Exterior
Parking Features Yes
Community Features Rural Setting, Pets Allowed, Rentals Allowed
View Y/N Yes
View Mountain view, Valley view, View (panoramic)
Roof Type Unknown
Total Parking Spaces 14
Private Pool No
Building
Lot Description Sloping, Wooded area
Story 1
Sewer Septic tank
Architectural Style Ranch
Others
Ownership Freehold






