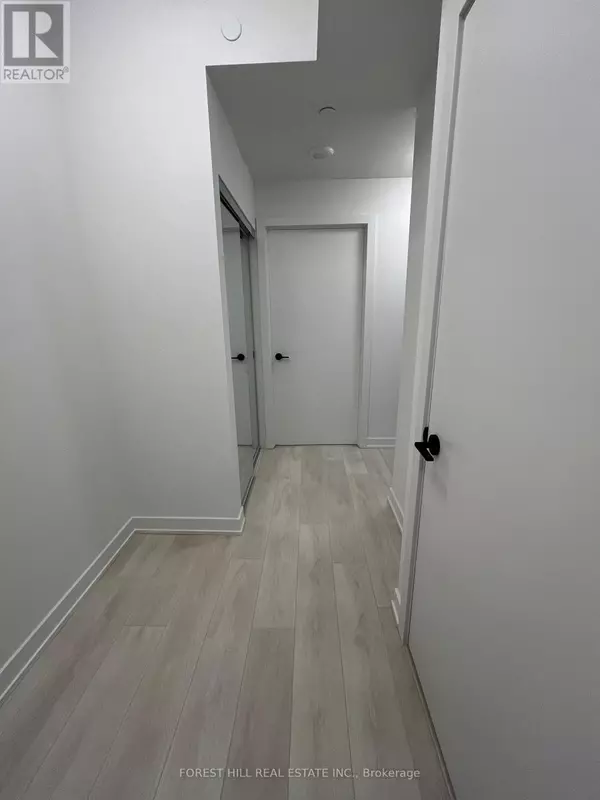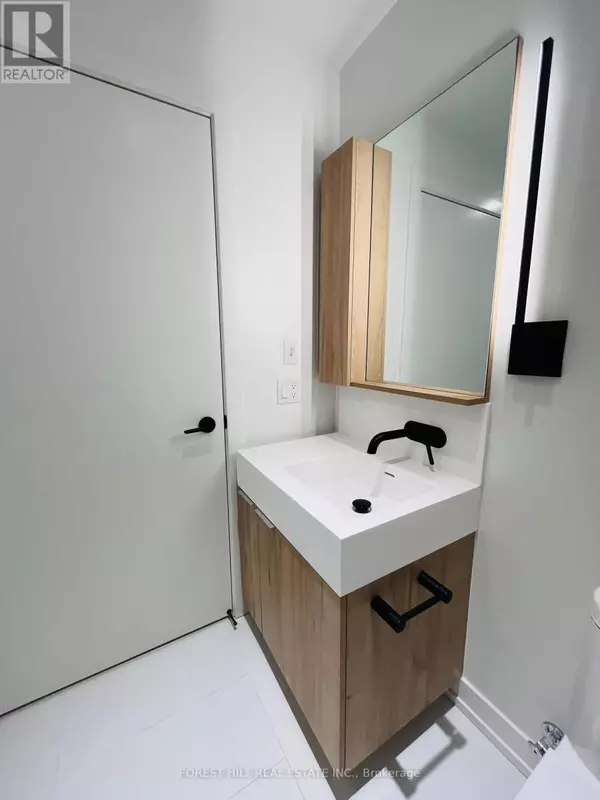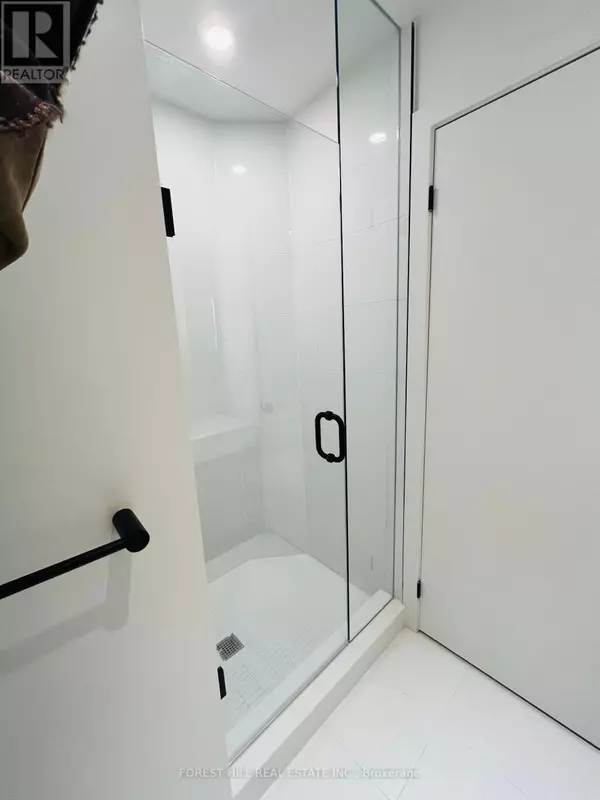127 Broadway AVE #2509S Toronto (mount Pleasant West), ON M4P1V4
2 Beds
2 Baths
699 SqFt
UPDATED:
Key Details
Property Type Condo
Sub Type Condominium/Strata
Listing Status Active
Purchase Type For Rent
Square Footage 699 sqft
Subdivision Mount Pleasant West
MLS® Listing ID C11433367
Bedrooms 2
Originating Board Toronto Regional Real Estate Board
Property Description
Location
Province ON
Rooms
Extra Room 1 Flat 5.45 m X 3.35 m Living room
Extra Room 2 Flat 5.45 m X 3.35 m Dining room
Extra Room 3 Flat 5.45 m X 3.35 m Kitchen
Extra Room 4 Flat 3 m X 3.56 m Primary Bedroom
Extra Room 5 Flat 2.6 m X 2.62 m Bedroom 2
Interior
Heating Forced air
Cooling Central air conditioning
Flooring Laminate
Exterior
Parking Features Yes
Community Features Pets not Allowed
View Y/N No
Total Parking Spaces 1
Private Pool Yes
Building
Lot Description Landscaped
Others
Ownership Condominium/Strata
Acceptable Financing Monthly
Listing Terms Monthly






