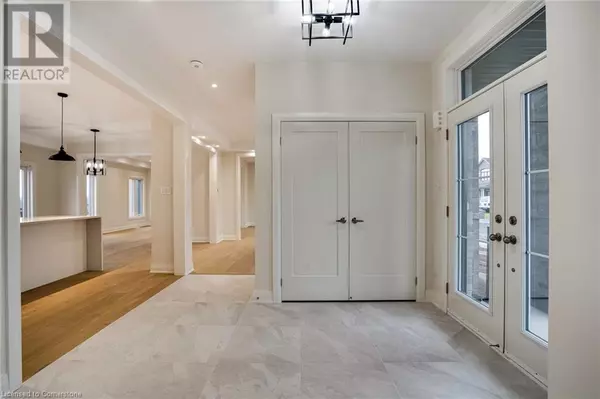239 MIDLAND Place Welland, ON L3B0H4
4 Beds
4 Baths
2,746 SqFt
UPDATED:
Key Details
Property Type Single Family Home
Sub Type Freehold
Listing Status Active
Purchase Type For Sale
Square Footage 2,746 sqft
Price per Sqft $509
Subdivision 766 - Hwy 406/Welland
MLS® Listing ID 40680735
Style 2 Level
Bedrooms 4
Half Baths 1
Originating Board Cornerstone - Hamilton-Burlington
Year Built 2024
Property Description
Location
Province ON
Rooms
Extra Room 1 Second level 5'2'' x 7'0'' Loft
Extra Room 2 Second level 7' x 5'8'' Laundry room
Extra Room 3 Second level Measurements not available 4pc Bathroom
Extra Room 4 Second level 12'4'' x 10'0'' Bedroom
Extra Room 5 Second level 5'8'' x 7'11'' 4pc Bathroom
Extra Room 6 Second level 12'2'' x 11'0'' Bedroom
Interior
Heating Forced air,
Cooling None
Fireplaces Number 1
Fireplaces Type Other - See remarks
Exterior
Parking Features Yes
Community Features Quiet Area
View Y/N No
Total Parking Spaces 4
Private Pool No
Building
Story 2
Sewer Municipal sewage system
Architectural Style 2 Level
Others
Ownership Freehold






