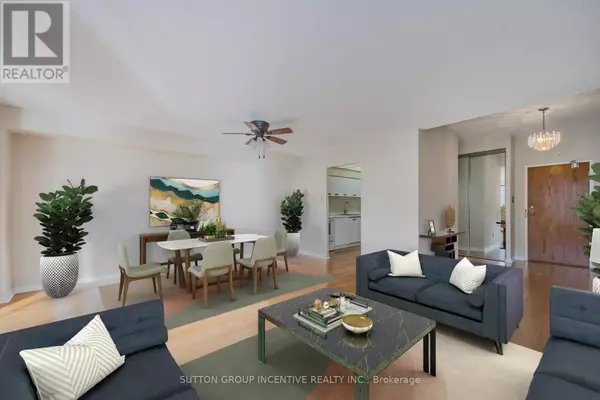REQUEST A TOUR If you would like to see this home without being there in person, select the "Virtual Tour" option and your agent will contact you to discuss available opportunities.
In-PersonVirtual Tour
$ 549,000
Est. payment /mo
Price Dropped by $21K
181 Collier ST #104 Barrie (north Shore), ON L4M5L6
2 Beds
2 Baths
999 SqFt
UPDATED:
Key Details
Property Type Condo
Sub Type Condominium/Strata
Listing Status Active
Purchase Type For Sale
Square Footage 999 sqft
Price per Sqft $549
Subdivision North Shore
MLS® Listing ID S11431329
Bedrooms 2
Condo Fees $773/mo
Originating Board Toronto Regional Real Estate Board
Property Description
Welcome to the Bay Club. No need to take the elevator, this lovely unit is conveniently located just down the hall from the main Lobby. Spacious, bright, clean this suite has no carpets & no step down into living room. 2 bedroom 2 full bath with a good size kitchen offering oodles of cupboard and counter space. Large primary bedroom has an upgraded ensuite with walk in shower. Convenient in suite laundry & storage. Both bathrooms have newer vanities. Screened in balcony to enjoy summer evenings, barbequing and overlooking the tennis court. This unit comes with 1 exclusive indoor parking and locker. The Bayclub amenities are amazing and include a guest suite, lots of visitor parking, party room, library, the newly surfaced pickleball/tennis court, squash court, indoor swimming pool, hot tub, sauna, billiards room, woodworking shop and potting room. Quietly located east of the downtown core, on public transit but still an easy walk to restaurants, the Art gallery, Churches, shops and across the street from miles of waterfront walking trails. (id:24570)
Location
Province ON
Rooms
Extra Room 1 Main level 3.48 m X 2.44 m Kitchen
Extra Room 2 Main level 5.66 m X 4.7 m Living room
Extra Room 3 Main level 4.75 m X 3.23 m Bedroom
Extra Room 4 Main level 3.66 m X 2.72 m Bedroom 2
Interior
Heating Heat Pump
Cooling Wall unit
Exterior
Parking Features Yes
Community Features Pets not Allowed
View Y/N No
Total Parking Spaces 1
Private Pool Yes
Building
Lot Description Landscaped
Others
Ownership Condominium/Strata






