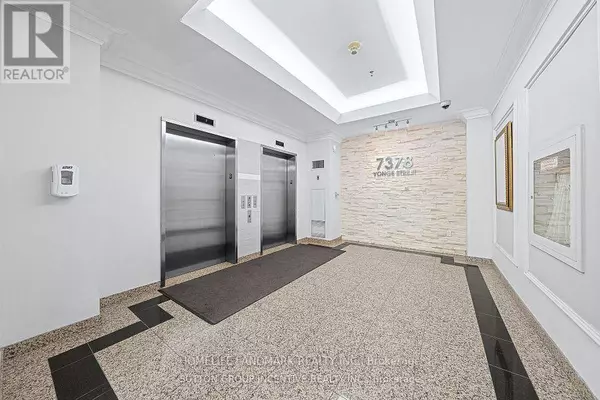
7378 Yonge ST East #303 Vaughan (crestwood-springfarm-yorkhill), ON L4J8J1
2 Beds
2 Baths
799 SqFt
UPDATED:
Key Details
Property Type Condo
Sub Type Condominium/Strata
Listing Status Active
Purchase Type For Sale
Square Footage 799 sqft
Price per Sqft $744
Subdivision Crestwood-Springfarm-Yorkhill
MLS® Listing ID N11431220
Bedrooms 2
Condo Fees $895/mo
Originating Board Toronto Regional Real Estate Board
Property Description
Location
Province ON
Rooms
Extra Room 1 Ground level 19.29 m X 10.7 m Living room
Extra Room 2 Ground level 19.29 m X 10.7 m Dining room
Extra Room 3 Ground level 13.39 m X 8.79 m Kitchen
Extra Room 4 Ground level 15.72 m X 10.17 m Primary Bedroom
Extra Room 5 Ground level 11.02 m X 8.1 m Bedroom 2
Extra Room 6 Ground level 7.71 m X 4.1 m Foyer
Interior
Heating Forced air
Cooling Central air conditioning
Flooring Parquet, Ceramic
Exterior
Parking Features Yes
Community Features Pet Restrictions
View Y/N No
Total Parking Spaces 1
Private Pool No
Others
Ownership Condominium/Strata







