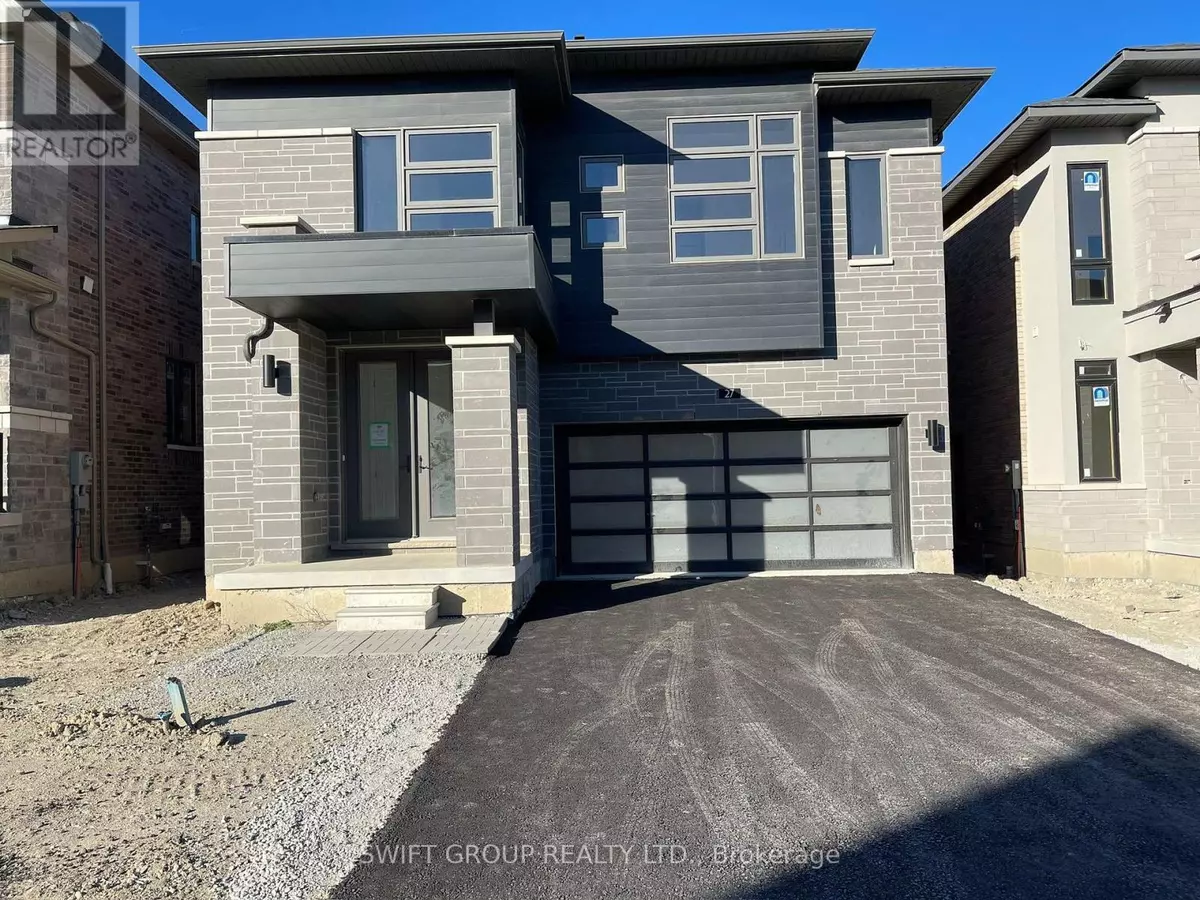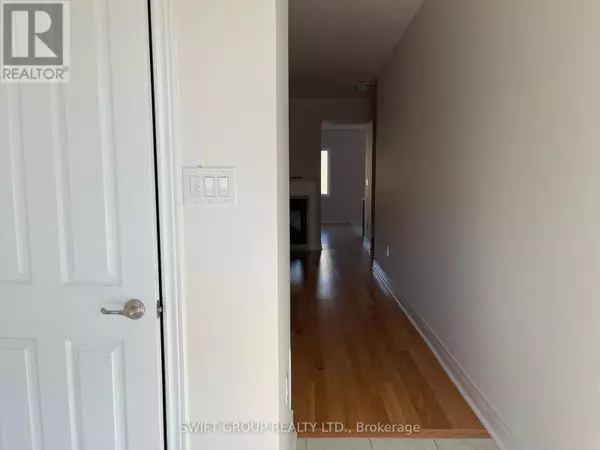
27 Keyworth CRES #Upper Brampton (sandringham-wellington North), ON L6R4E8
4 Beds
4 Baths
2,499 SqFt
UPDATED:
Key Details
Property Type Single Family Home
Sub Type Freehold
Listing Status Active
Purchase Type For Rent
Square Footage 2,499 sqft
Subdivision Sandringham-Wellington North
MLS® Listing ID W11260091
Bedrooms 4
Half Baths 1
Originating Board Toronto Regional Real Estate Board
Property Description
Location
Province ON
Rooms
Extra Room 1 Second level 6.4 m X 3.69 m Primary Bedroom
Extra Room 2 Second level 3.41 m X 3.47 m Bedroom 2
Extra Room 3 Second level 3.38 m X 3.67 m Bedroom 3
Extra Room 4 Second level 3.96 m X 3.35 m Bedroom 4
Extra Room 5 Main level 6.49 m X 3.41 m Living room
Extra Room 6 Main level 5.54 m X 3.78 m Family room
Interior
Heating Forced air
Cooling Central air conditioning
Flooring Hardwood, Tile, Carpeted
Exterior
Parking Features Yes
View Y/N No
Total Parking Spaces 4
Private Pool No
Building
Story 2
Sewer Sanitary sewer
Others
Ownership Freehold
Acceptable Financing Monthly
Listing Terms Monthly







