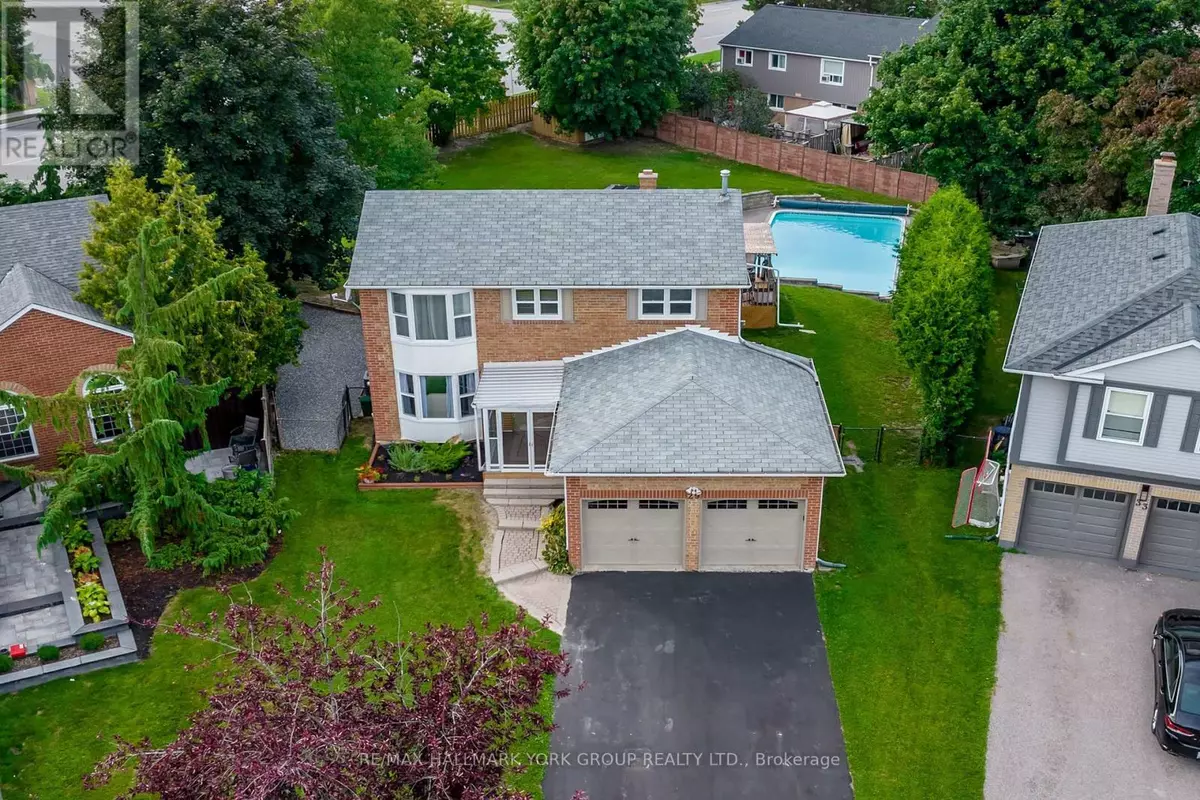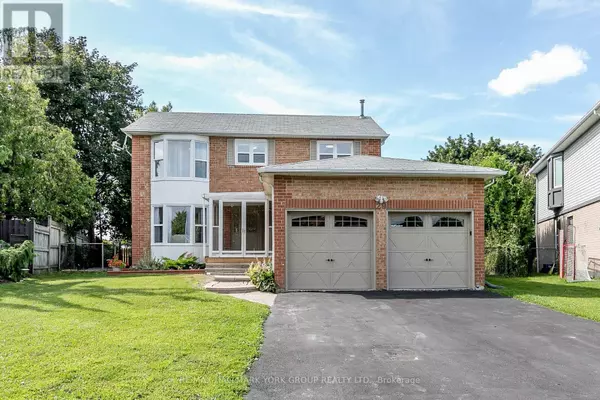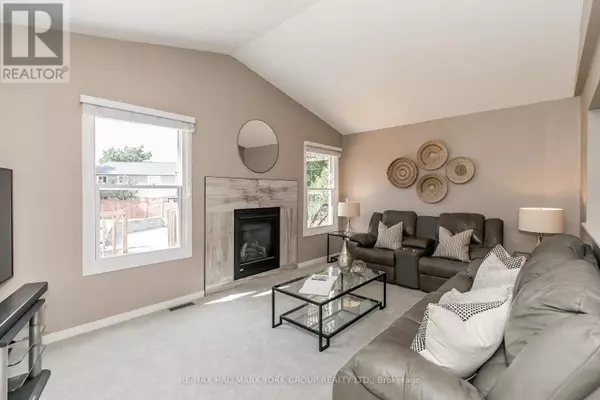29 EVES COURT Newmarket (glenway Estates), ON L3Y7P8
4 Beds
2 Baths
UPDATED:
Key Details
Property Type Single Family Home
Sub Type Freehold
Listing Status Active
Purchase Type For Sale
Subdivision Glenway Estates
MLS® Listing ID N11238751
Bedrooms 4
Half Baths 1
Originating Board Toronto Regional Real Estate Board
Property Description
Location
Province ON
Rooms
Extra Room 1 Lower level 4.98 m X 4.91 m Recreational, Games room
Extra Room 2 Lower level 4.93 m X 2.98 m Bedroom
Extra Room 3 Main level 5.8 m X 3.17 m Living room
Extra Room 4 Main level 3.39 m X 2.87 m Dining room
Extra Room 5 Main level 3.43 m X 2.72 m Kitchen
Extra Room 6 Main level 5.16 m X 3.28 m Family room
Interior
Heating Forced air
Cooling Central air conditioning
Flooring Carpeted, Hardwood, Laminate
Exterior
Parking Features Yes
View Y/N No
Total Parking Spaces 6
Private Pool Yes
Building
Story 2
Sewer Sanitary sewer
Others
Ownership Freehold






