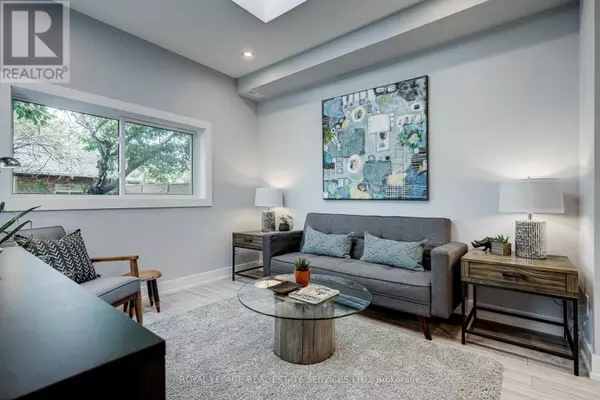
125 Perth AVE #1 Toronto (dovercourt-wallace Emerson-junction), ON M6P3X2
2 Beds
2 Baths
UPDATED:
Key Details
Property Type Single Family Home
Sub Type Freehold
Listing Status Active
Purchase Type For Rent
Subdivision Dovercourt-Wallace Emerson-Junction
MLS® Listing ID W11228245
Bedrooms 2
Originating Board Toronto Regional Real Estate Board
Property Description
Location
Province ON
Rooms
Extra Room 1 Basement 5.13 m X 6.29 m Recreational, Games room
Extra Room 2 Ground level 3.47 m X 3.3 m Living room
Extra Room 3 Ground level 4.56 m X 2.6 m Dining room
Extra Room 4 Ground level 2.69 m X 3.91 m Kitchen
Extra Room 5 Ground level 3.55 m X 2.86 m Primary Bedroom
Extra Room 6 Ground level 5.56 m X 2.87 m Bedroom
Interior
Heating Forced air
Cooling Central air conditioning
Flooring Laminate
Exterior
Parking Features Yes
Fence Fenced yard
View Y/N No
Total Parking Spaces 1
Private Pool No
Building
Lot Description Landscaped
Story 2
Sewer Sanitary sewer
Others
Ownership Freehold
Acceptable Financing Monthly
Listing Terms Monthly







