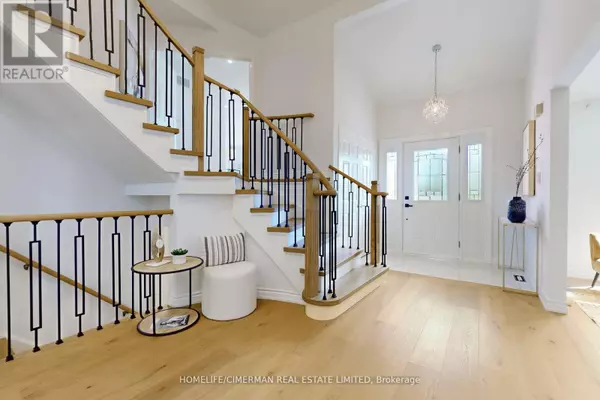14 LAURWOOD COURT Aurora (aurora Heights), ON L4G5C2
6 Beds
4 Baths
UPDATED:
Key Details
Property Type Single Family Home
Sub Type Freehold
Listing Status Active
Purchase Type For Sale
Subdivision Aurora Heights
MLS® Listing ID N11226526
Bedrooms 6
Half Baths 1
Originating Board Toronto Regional Real Estate Board
Property Description
Location
Province ON
Rooms
Extra Room 1 Second level 3.3 m X 3.61 m Bedroom 2
Extra Room 2 Second level 3.45 m X 5.59 m Bedroom 3
Extra Room 3 Second level 2.87 m X 3.86 m Bedroom 4
Extra Room 4 Basement 3.73 m X 2.82 m Bedroom 2
Extra Room 5 Basement 3.51 m X 4.42 m Kitchen
Extra Room 6 Basement 9.93 m X 9 m Sitting room
Interior
Heating Forced air
Cooling Central air conditioning
Flooring Hardwood, Laminate, Ceramic
Exterior
Parking Features Yes
View Y/N No
Total Parking Spaces 6
Private Pool No
Building
Story 2
Sewer Sanitary sewer
Others
Ownership Freehold






