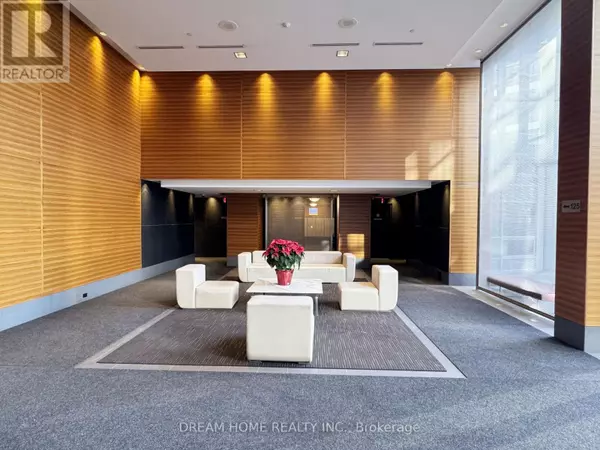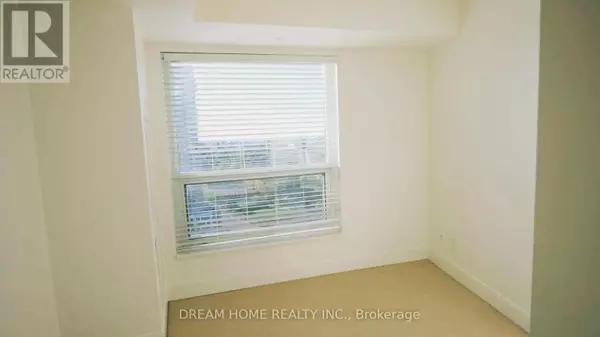
125 Village Green SQ #2408 Toronto (agincourt South-malvern West), ON M1S0G3
2 Beds
2 Baths
699 SqFt
UPDATED:
Key Details
Property Type Condo
Sub Type Condominium/Strata
Listing Status Active
Purchase Type For Sale
Square Footage 699 sqft
Price per Sqft $856
Subdivision Agincourt South-Malvern West
MLS® Listing ID E11225903
Bedrooms 2
Condo Fees $515/mo
Originating Board Toronto Regional Real Estate Board
Property Description
Location
Province ON
Rooms
Extra Room 1 Main level 3.35 m X 3 m Living room
Extra Room 2 Main level 3.35 m X 3 m Dining room
Extra Room 3 Main level 4.3 m X 3.36 m Kitchen
Extra Room 4 Main level 3.5 m X 2.82 m Primary Bedroom
Extra Room 5 Main level 2.45 m X 1.55 m Bedroom
Extra Room 6 Main level 2.45 m X 1.51 m Bathroom
Interior
Heating Forced air
Cooling Central air conditioning
Flooring Hardwood, Porcelain Tile
Exterior
Parking Features Yes
Community Features Pet Restrictions
View Y/N No
Total Parking Spaces 1
Private Pool Yes
Others
Ownership Condominium/Strata







