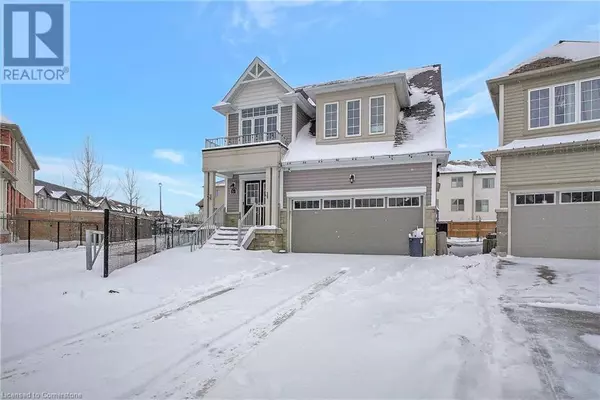268 RIVER FORKS Lane Cambridge, ON N3H0B4
4 Beds
4 Baths
2,597 SqFt
UPDATED:
Key Details
Property Type Single Family Home
Sub Type Freehold
Listing Status Active
Purchase Type For Sale
Square Footage 2,597 sqft
Price per Sqft $462
Subdivision 54 - Preston Heights
MLS® Listing ID 40681590
Style 2 Level
Bedrooms 4
Half Baths 1
Originating Board Cornerstone - Waterloo Region
Year Built 2016
Lot Size 5,793 Sqft
Acres 5793.48
Property Description
Location
Province ON
Rooms
Extra Room 1 Second level Measurements not available 5pc Bathroom
Extra Room 2 Second level Measurements not available 5pc Bathroom
Extra Room 3 Second level 10'0'' x 10'6'' Office
Extra Room 4 Second level 17'1'' x 14'5'' Primary Bedroom
Extra Room 5 Second level 10'5'' x 12'0'' Bedroom
Extra Room 6 Second level 15'1'' x 17'5'' Bedroom
Interior
Heating Forced air,
Cooling Central air conditioning
Fireplaces Number 1
Exterior
Parking Features Yes
Fence Partially fenced
Community Features Quiet Area
View Y/N No
Total Parking Spaces 4
Private Pool No
Building
Story 2
Sewer Municipal sewage system
Architectural Style 2 Level
Others
Ownership Freehold






