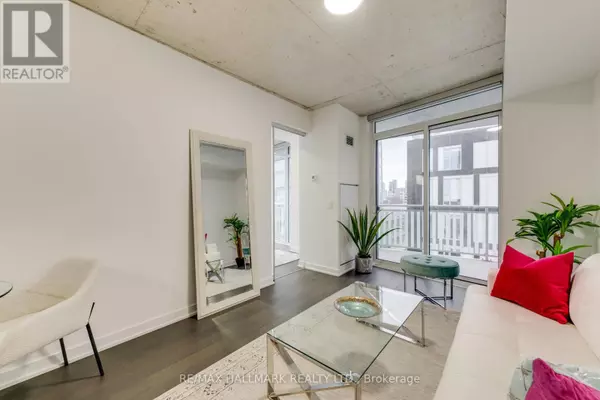45 Baseball PL #1102 Toronto (south Riverdale), ON M4M0H1
2 Beds
2 Baths
699 SqFt
UPDATED:
Key Details
Property Type Condo
Sub Type Condominium/Strata
Listing Status Active
Purchase Type For Sale
Square Footage 699 sqft
Price per Sqft $1,071
Subdivision South Riverdale
MLS® Listing ID E11205858
Bedrooms 2
Condo Fees $604/mo
Originating Board Toronto Regional Real Estate Board
Property Description
Location
Province ON
Rooms
Extra Room 1 Main level 7.62 m X 3.052 m Living room
Extra Room 2 Main level 7.62 m X 3.052 m Dining room
Extra Room 3 Main level 7.62 m X 3.052 m Kitchen
Extra Room 4 Main level 3.5 m X 2.71 m Primary Bedroom
Extra Room 5 Main level 3.6 m X 2.9 m Bedroom 2
Interior
Heating Forced air
Cooling Central air conditioning
Flooring Laminate
Exterior
Parking Features Yes
Community Features Pet Restrictions
View Y/N No
Total Parking Spaces 1
Private Pool Yes
Others
Ownership Condominium/Strata






