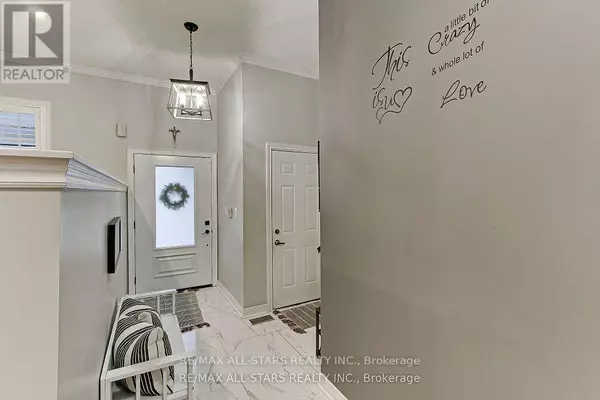
126 VIPOND ROAD Whitby (brooklin), ON L1M1K9
5 Beds
4 Baths
UPDATED:
Key Details
Property Type Single Family Home
Sub Type Freehold
Listing Status Active
Purchase Type For Sale
Subdivision Brooklin
MLS® Listing ID E11207470
Style Bungalow
Bedrooms 5
Originating Board Toronto Regional Real Estate Board
Property Description
Location
Province ON
Rooms
Extra Room 1 Basement 5.16 m X 4.58 m Family room
Extra Room 2 Basement 6.14 m X 5.4 m Primary Bedroom
Extra Room 3 Basement 4.23 m X 3.31 m Bedroom
Extra Room 4 Ground level 5.98 m X 3.32 m Living room
Extra Room 5 Ground level 5.98 m X 3.32 m Dining room
Extra Room 6 Ground level 4.85 m X 3.56 m Kitchen
Interior
Heating Forced air
Cooling Central air conditioning
Fireplaces Number 1
Exterior
Parking Features Yes
Community Features School Bus
View Y/N No
Total Parking Spaces 4
Private Pool No
Building
Lot Description Landscaped
Story 1
Sewer Sanitary sewer
Architectural Style Bungalow
Others
Ownership Freehold







