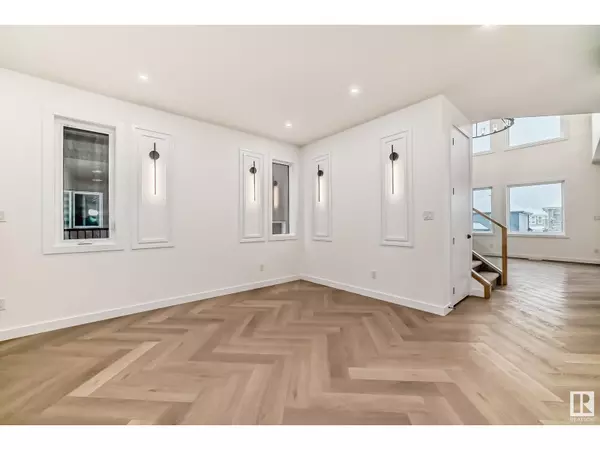REQUEST A TOUR If you would like to see this home without being there in person, select the "Virtual Tour" option and your agent will contact you to discuss available opportunities.
In-PersonVirtual Tour

$ 879,000
Est. payment /mo
Active
5267 Kimball CR SW Edmonton, AB T6W4Z3
5 Beds
4 Baths
2,781 SqFt
UPDATED:
Key Details
Property Type Single Family Home
Sub Type Freehold
Listing Status Active
Purchase Type For Sale
Square Footage 2,781 sqft
Price per Sqft $316
Subdivision Keswick Area
MLS® Listing ID E4414697
Bedrooms 5
Originating Board REALTORS® Association of Edmonton
Year Built 2024
Property Description
Located in Keswick and walking distance to school, parks & trails, this stunning home built with premium stucco exterior finish, lux panels and stone. A warm rich color scheme throughout is complimented with sophistication. Main floor features a grand entrance, large bdrm or den with walk in closet & full bathroom, luxury herringbone vinyl flooring. Living room open to below 19 foot ceilings in the great room with designer electric fireplace feature wall, dining area with big oversized windows & a mud room with bench, coat/shoe closet. On the second floor there are 4 large bedrooms & 3 full bathrooms. Two bedrooms have full ensuites and the other 2 bedrooms share a full bathroom. Oversized laundry & accommodating bonus room provide ample room for any large family. Filled with natural light, 3 living rooms, large bdrms, 2 ensuites, luxury spice kitchen, separate side entrance, front attached garage (2 cars inside/2 on pad), walking distance to schools, bus, shopping, & nature trails, this is luxury living. (id:24570)
Location
Province AB
Rooms
Extra Room 1 Main level 4.42 m X 4.66 m Living room
Extra Room 2 Main level 4.29 m X 3.9 m Dining room
Extra Room 3 Main level 4.58 m X 3.5 m Kitchen
Extra Room 4 Main level 2.94 m X 3.2 m Den
Extra Room 5 Main level 3.12 m X 3.15 m Bedroom 2
Extra Room 6 Main level 2.4 m X 2.55 m Second Kitchen
Interior
Heating Forced air
Fireplaces Type Unknown
Exterior
Parking Features Yes
View Y/N No
Total Parking Spaces 4
Private Pool No
Building
Story 2
Others
Ownership Freehold







