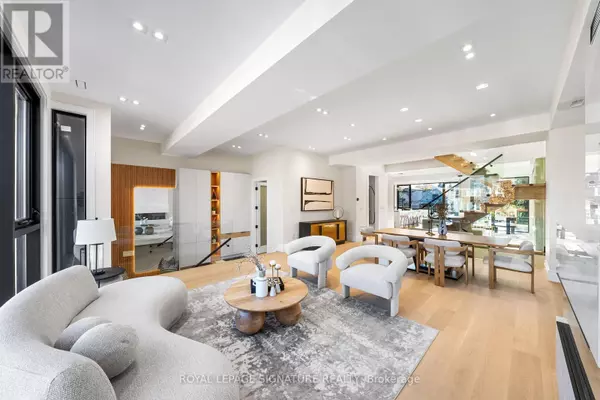
551 BROADWAY AVENUE Toronto (leaside), ON M4G2S2
5 Beds
5 Baths
3,499 SqFt
UPDATED:
Key Details
Property Type Single Family Home
Sub Type Freehold
Listing Status Active
Purchase Type For Sale
Square Footage 3,499 sqft
Price per Sqft $1,394
Subdivision Leaside
MLS® Listing ID C11190116
Bedrooms 5
Half Baths 1
Originating Board Toronto Regional Real Estate Board
Property Description
Location
Province ON
Rooms
Extra Room 1 Second level 7.32 m X 4.85 m Primary Bedroom
Extra Room 2 Second level 5.79 m X 3.92 m Bedroom 2
Extra Room 3 Second level 5.18 m X 3.51 m Bedroom 3
Extra Room 4 Second level 3.6 m X 3.35 m Bedroom 4
Extra Room 5 Basement 3.7 m X 1.9 m Bedroom
Extra Room 6 Basement 7.21 m X 5.69 m Great room
Interior
Heating Forced air
Cooling Central air conditioning, Ventilation system
Exterior
Parking Features Yes
Fence Fenced yard
View Y/N No
Total Parking Spaces 6
Private Pool No
Building
Story 2
Sewer Sanitary sewer
Others
Ownership Freehold







