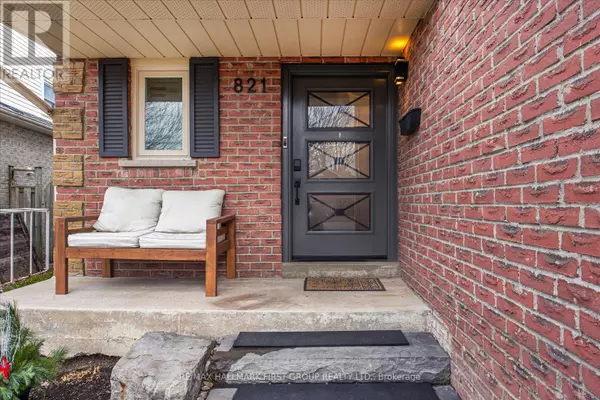
821 RED MAPLE COURT Whitby (williamsburg), ON L1N7V7
5 Beds
2 Baths
1,499 SqFt
OPEN HOUSE
Sat Dec 21, 2:00pm - 4:00pm
UPDATED:
Key Details
Property Type Single Family Home
Sub Type Freehold
Listing Status Active
Purchase Type For Sale
Square Footage 1,499 sqft
Price per Sqft $645
Subdivision Williamsburg
MLS® Listing ID E11190067
Bedrooms 5
Half Baths 1
Originating Board Toronto Regional Real Estate Board
Property Description
Location
Province ON
Rooms
Extra Room 1 Second level 5.63 m X 3.05 m Family room
Extra Room 2 Second level 4.35 m X 3.22 m Primary Bedroom
Extra Room 3 Second level 3.17 m X 2.96 m Bedroom 2
Extra Room 4 Second level 3.15 m X 2.82 m Bedroom 3
Extra Room 5 Basement 6.31 m X 5.5 m Recreational, Games room
Extra Room 6 Basement 5.7 m X 2.3 m Laundry room
Interior
Heating Forced air
Cooling Central air conditioning
Flooring Hardwood
Exterior
Parking Features Yes
View Y/N No
Total Parking Spaces 4
Private Pool No
Building
Story 2
Sewer Sanitary sewer
Others
Ownership Freehold







