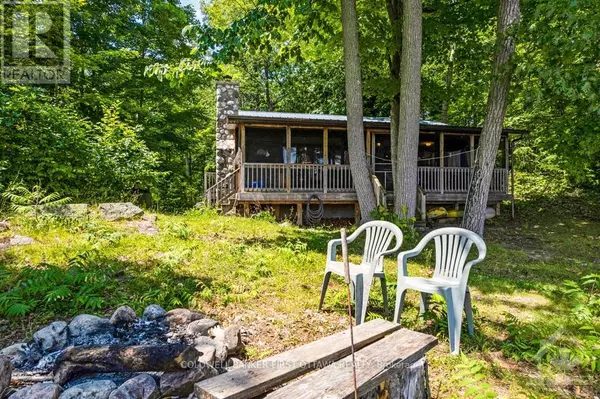51 PARTRIDGE LANE South Frontenac (frontenac South), ON K0H2B0
2 Beds
1 Bath
UPDATED:
Key Details
Property Type Single Family Home
Sub Type Freehold
Listing Status Active
Purchase Type For Sale
Subdivision Frontenac South
MLS® Listing ID X9516524
Style Bungalow
Bedrooms 2
Originating Board Ottawa Real Estate Board
Property Description
Location
Province ON
Lake Name Bob
Rooms
Extra Room 1 Main level 5.3 m X 3.86 m Living room
Extra Room 2 Main level 3.86 m X 2.59 m Kitchen
Extra Room 3 Main level 3.86 m X 2.36 m Dining room
Extra Room 4 Main level 3.55 m X 3.07 m Bedroom
Extra Room 5 Main level 3.45 m X 3.07 m Bedroom
Extra Room 6 Main level 3.07 m X 2.36 m Bathroom
Interior
Heating Other
Cooling Window air conditioner
Fireplaces Number 1
Exterior
Parking Features No
View Y/N Yes
View Direct Water View
Total Parking Spaces 2
Private Pool No
Building
Story 1
Sewer Septic System
Water Bob
Architectural Style Bungalow
Others
Ownership Freehold






