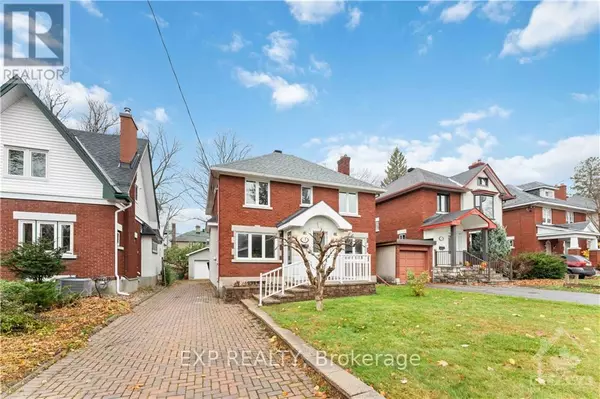278 BAYSWATER AVENUE Ottawa, ON K1Y2H1
3 Beds
2 Baths
UPDATED:
Key Details
Property Type Single Family Home
Sub Type Freehold
Listing Status Active
Purchase Type For Sale
Subdivision 4504 - Civic Hospital
MLS® Listing ID X10423158
Bedrooms 3
Originating Board Ottawa Real Estate Board
Property Description
Location
Province ON
Rooms
Extra Room 1 Second level 4.34 m X 2.97 m Primary Bedroom
Extra Room 2 Second level 3.65 m X 2.74 m Bedroom
Extra Room 3 Second level 3.35 m X 2.92 m Bedroom
Extra Room 4 Second level Measurements not available Bathroom
Extra Room 5 Basement Measurements not available Bathroom
Extra Room 6 Basement 5.02 m X 4.87 m Other
Interior
Heating Forced air
Cooling Central air conditioning
Fireplaces Number 1
Exterior
Parking Features Yes
View Y/N No
Total Parking Spaces 4
Private Pool No
Building
Story 2
Sewer Sanitary sewer
Others
Ownership Freehold






