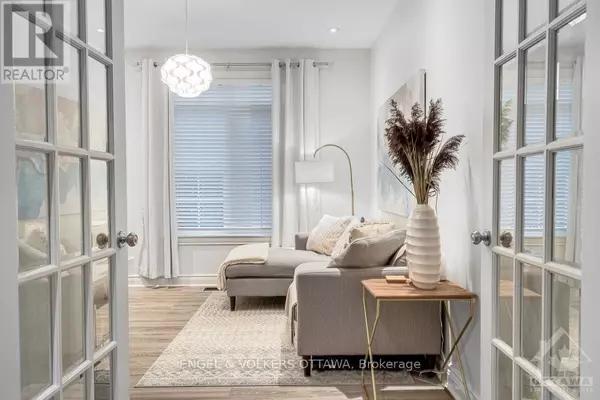142 CHENOA WAY Ottawa, ON K2J0W8
5 Beds
5 Baths
UPDATED:
Key Details
Property Type Single Family Home
Sub Type Freehold
Listing Status Active
Purchase Type For Sale
Subdivision 7708 - Barrhaven - Stonebridge
MLS® Listing ID X10419206
Bedrooms 5
Half Baths 1
Originating Board Ottawa Real Estate Board
Property Description
Location
Province ON
Rooms
Extra Room 1 Second level 5.96 m X 4.24 m Bedroom
Extra Room 2 Second level 4.34 m X 3.68 m Bedroom
Extra Room 3 Second level 6.01 m X 4.29 m Primary Bedroom
Extra Room 4 Second level 3.68 m X 3.55 m Bedroom
Extra Room 5 Basement 7.44 m X 5.48 m Recreational, Games room
Extra Room 6 Main level 3.25 m X 2 m Foyer
Interior
Heating Forced air
Cooling Central air conditioning, Air exchanger
Fireplaces Number 1
Exterior
Parking Features Yes
Fence Fenced yard
View Y/N No
Total Parking Spaces 6
Private Pool Yes
Building
Story 2
Sewer Sanitary sewer
Others
Ownership Freehold






