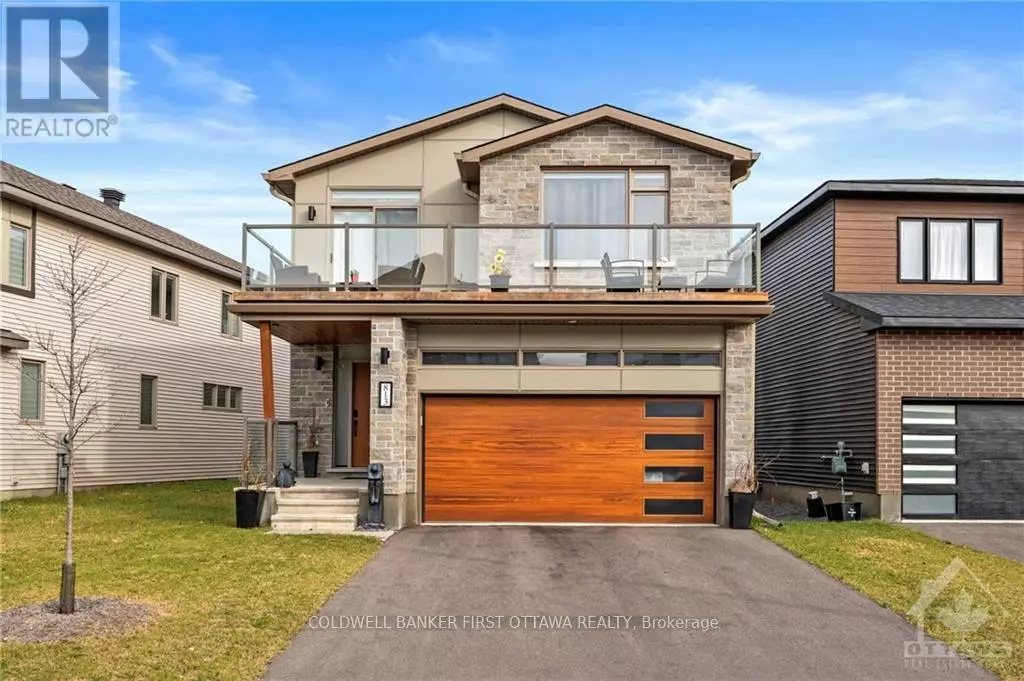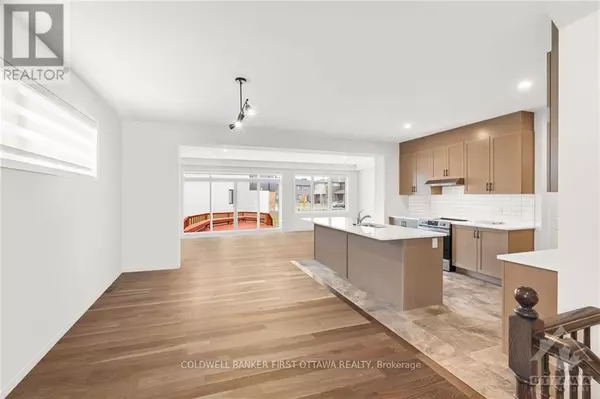REQUEST A TOUR If you would like to see this home without being there in person, select the "Virtual Tour" option and your agent will contact you to discuss available opportunities.
In-PersonVirtual Tour
$ 1,050,000
Est. payment /mo
Active
813 CROSSGATE STREET Ottawa, ON K2J7E3
3 Beds
3 Baths
UPDATED:
Key Details
Property Type Single Family Home
Sub Type Freehold
Listing Status Active
Purchase Type For Sale
Subdivision 7708 - Barrhaven - Stonebridge
MLS® Listing ID X10429942
Bedrooms 3
Originating Board Ottawa Real Estate Board
Property Description
Nestled in the prestigious Crown of Stonebridge neighborhood, this exceptional home is mere steps from the renowned Stonebridge Golf Course and offers the added charm of a park right across the street. This stunning residence has a spectacular floorplan and features three spacious bedrooms, three luxurious baths, including an elegant ensuite with a glass shower and soaker tub, and a grand second-floor loft with a massive 2nd floor walkout balcony. With its open-concept layout, this home showcases hardwood floors throughout, a true gourmet chef's kitchen with quartz countertops, premium cabinetry, a large pantry, and top-of-the-line appliances. Additional highlights include custom pot lighting, a large dining room area, a double-car garage, and a convenient mudroom. Set amid nature trails along the scenic Rideau River, this property is perfect for those seeking a balance of refinement, comfort, and outdoor leisure., Flooring: Hardwood, Flooring: Ceramic, Flooring: Carpet Over Softwood (id:24570)
Location
Province ON
Rooms
Extra Room 1 Second level Measurements not available Bathroom
Extra Room 2 Second level 1.8 m X 1.47 m Other
Extra Room 3 Second level 1.77 m X 1.95 m Other
Extra Room 4 Second level 3.65 m X 2.97 m Bedroom
Extra Room 5 Second level 1.77 m X 1.95 m Other
Extra Room 6 Second level 4.11 m X 5.43 m Bedroom
Interior
Heating Forced air
Cooling Central air conditioning
Fireplaces Number 1
Exterior
Parking Features Yes
View Y/N No
Total Parking Spaces 4
Private Pool No
Building
Story 2
Sewer Sanitary sewer
Others
Ownership Freehold






