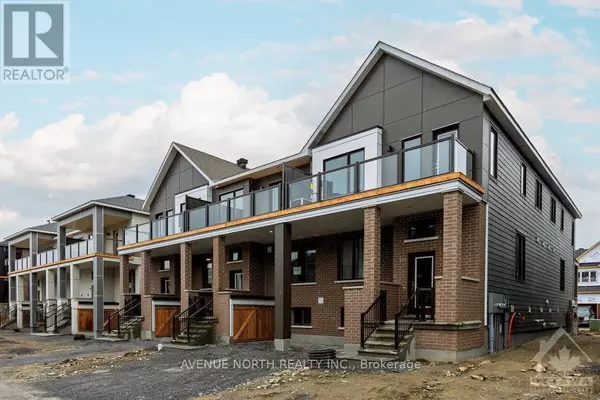333 CATSFOOT WALK Ottawa, ON K2J7G7
3 Beds
3 Baths
UPDATED:
Key Details
Property Type Townhouse
Sub Type Townhouse
Listing Status Active
Purchase Type For Rent
Subdivision 7711 - Barrhaven - Half Moon Bay
MLS® Listing ID X10411162
Bedrooms 3
Half Baths 1
Originating Board Ottawa Real Estate Board
Property Description
Location
Province ON
Rooms
Extra Room 1 Second level Measurements not available Bathroom
Extra Room 2 Second level 2.74 m X 3.45 m Bedroom
Extra Room 3 Second level Measurements not available Bathroom
Extra Room 4 Second level 3.05 m X 4.24 m Primary Bedroom
Extra Room 5 Main level 3.65 m X 5.28 m Living room
Interior
Heating Forced air
Cooling Central air conditioning, Air exchanger
Exterior
Parking Features Yes
View Y/N No
Total Parking Spaces 1
Private Pool No
Building
Story 2
Sewer Sanitary sewer
Others
Ownership Freehold
Acceptable Financing Monthly
Listing Terms Monthly






