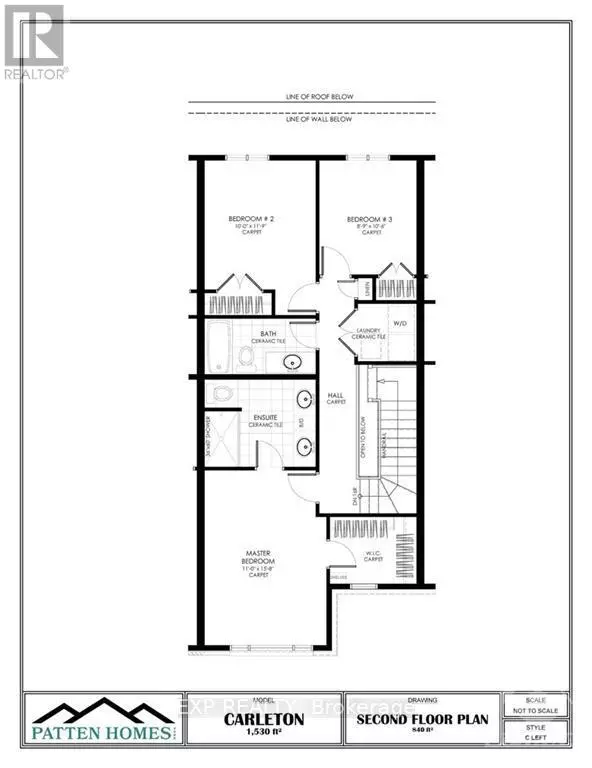167 CRAIG DUNCAN TERRACE Ottawa, ON K2S3C6
3 Beds
3 Baths
UPDATED:
Key Details
Property Type Townhouse
Sub Type Townhouse
Listing Status Active
Purchase Type For Sale
Subdivision 8203 - Stittsville (South)
MLS® Listing ID X10432273
Bedrooms 3
Half Baths 1
Originating Board Ottawa Real Estate Board
Property Description
Location
Province ON
Rooms
Extra Room 1 Second level 3.2 m X 2.66 m Bedroom
Extra Room 2 Second level Measurements not available Bathroom
Extra Room 3 Second level Measurements not available Laundry room
Extra Room 4 Second level 4.77 m X 3.35 m Primary Bedroom
Extra Room 5 Second level Measurements not available Bathroom
Extra Room 6 Second level Measurements not available Other
Interior
Heating Forced air
Cooling Central air conditioning
Exterior
Parking Features Yes
View Y/N No
Total Parking Spaces 2
Private Pool No
Building
Story 2
Sewer Sanitary sewer
Others
Ownership Freehold






