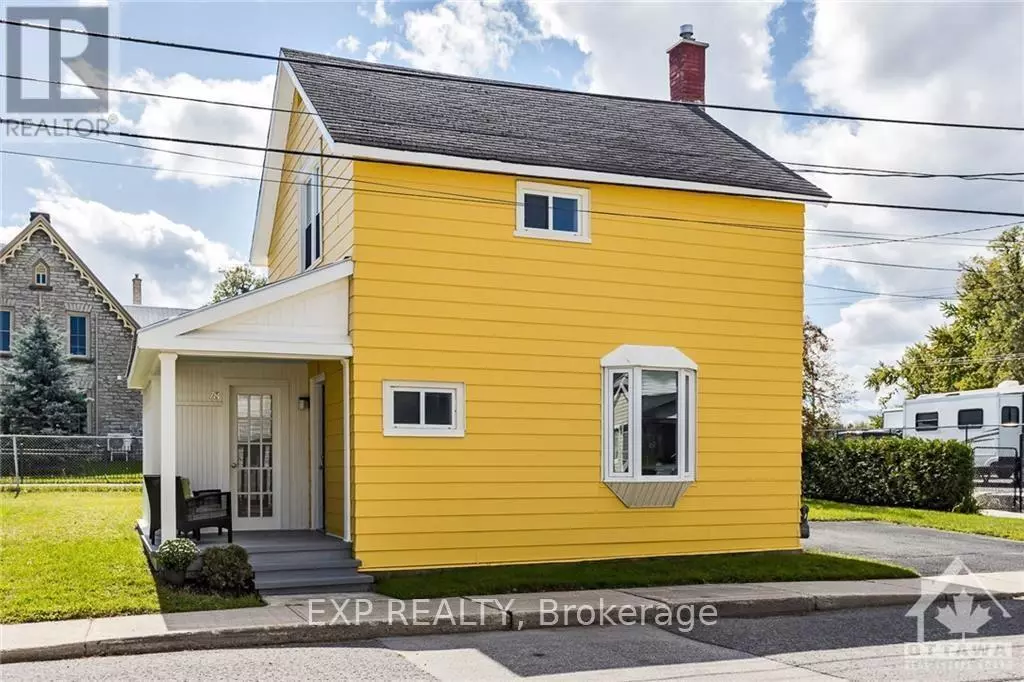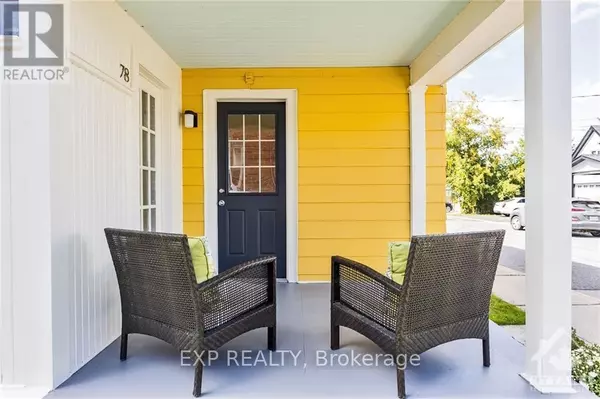REQUEST A TOUR If you would like to see this home without being there in person, select the "Virtual Tour" option and your advisor will contact you to discuss available opportunities.
In-PersonVirtual Tour
$ 435,000
Est. payment /mo
Active
78 COLBORNE STREET Mississippi Mills, ON K0A1A0
2 Beds
1 Bath
UPDATED:
Key Details
Property Type Single Family Home
Sub Type Freehold
Listing Status Active
Purchase Type For Sale
Subdivision 911 - Almonte
MLS® Listing ID X10431649
Bedrooms 2
Originating Board Ottawa Real Estate Board
Property Description
Theres a reason why Almonte is used for those Hallmark movies. CHARMING STARTER HOME located in the heart of beautiful HISTORIC Almonte on a quiet street just steps to the downtown shops and restaurants. In prime location to recreation centre, park, frisbee golf, tennis court, track, curling/ice hockey arena - all less than a block away. The Mississippi river is a short walk down the street, be sure to bring your canoe/kayak/SUP. Partially fenced, yard looks out onto the neighbouring church property. Beautifully maintained, exterior freshly painted August 2021. Washer and dryer hookups installed on the main floor for added convenience. Great opportunity for young professional/family, or investors looking for income property. NEW ROOF 2024 and new plywood under. new light fixtures. new water softener. New hose bib. Vacant and easy to show!, Flooring: Mixed (id:24570)
Location
Province ON
Rooms
Extra Room 1 Second level 3.65 m X 2.89 m Bedroom
Extra Room 2 Second level 3.27 m X 2.84 m Bedroom
Extra Room 3 Second level 2.26 m X 1.57 m Bathroom
Extra Room 4 Second level 1.39 m X 0.91 m Other
Extra Room 5 Main level 3.65 m X 3.2 m Kitchen
Extra Room 6 Main level 4.47 m X 3.09 m Living room
Interior
Heating Forced air
Exterior
Parking Features No
View Y/N No
Total Parking Spaces 2
Private Pool No
Building
Story 1.5
Sewer Sanitary sewer
Others
Ownership Freehold






