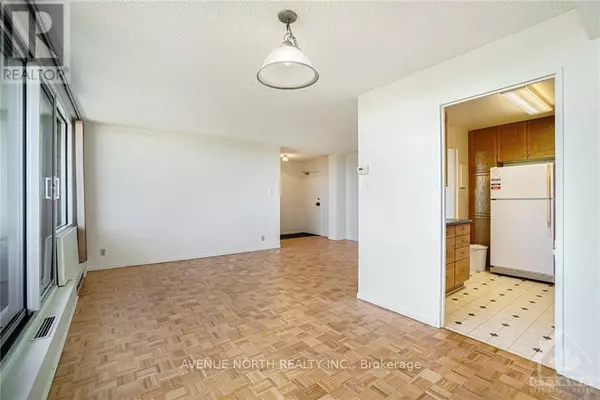265 POULIN AVE #1102 Ottawa, ON K2B7Y8
2 Beds
1 Bath
799 SqFt
UPDATED:
Key Details
Property Type Condo
Sub Type Condominium/Strata
Listing Status Active
Purchase Type For Rent
Square Footage 799 sqft
Subdivision 6102 - Britannia
MLS® Listing ID X10427848
Bedrooms 2
Originating Board Ottawa Real Estate Board
Property Description
Location
Province ON
Rooms
Extra Room 1 Main level 3.37 m X 6.12 m Living room
Extra Room 2 Main level 2.48 m X 2.79 m Dining room
Extra Room 3 Main level 2.89 m X 3.68 m Bedroom
Extra Room 4 Main level 3.27 m X 4.74 m Primary Bedroom
Extra Room 5 Main level 2.38 m X 3.17 m Kitchen
Extra Room 6 Main level 2.26 m X 1.57 m Bathroom
Interior
Heating Forced air
Cooling Central air conditioning
Exterior
Parking Features Yes
Community Features Community Centre
View Y/N No
Total Parking Spaces 1
Private Pool Yes
Others
Ownership Condominium/Strata
Acceptable Financing Monthly
Listing Terms Monthly






