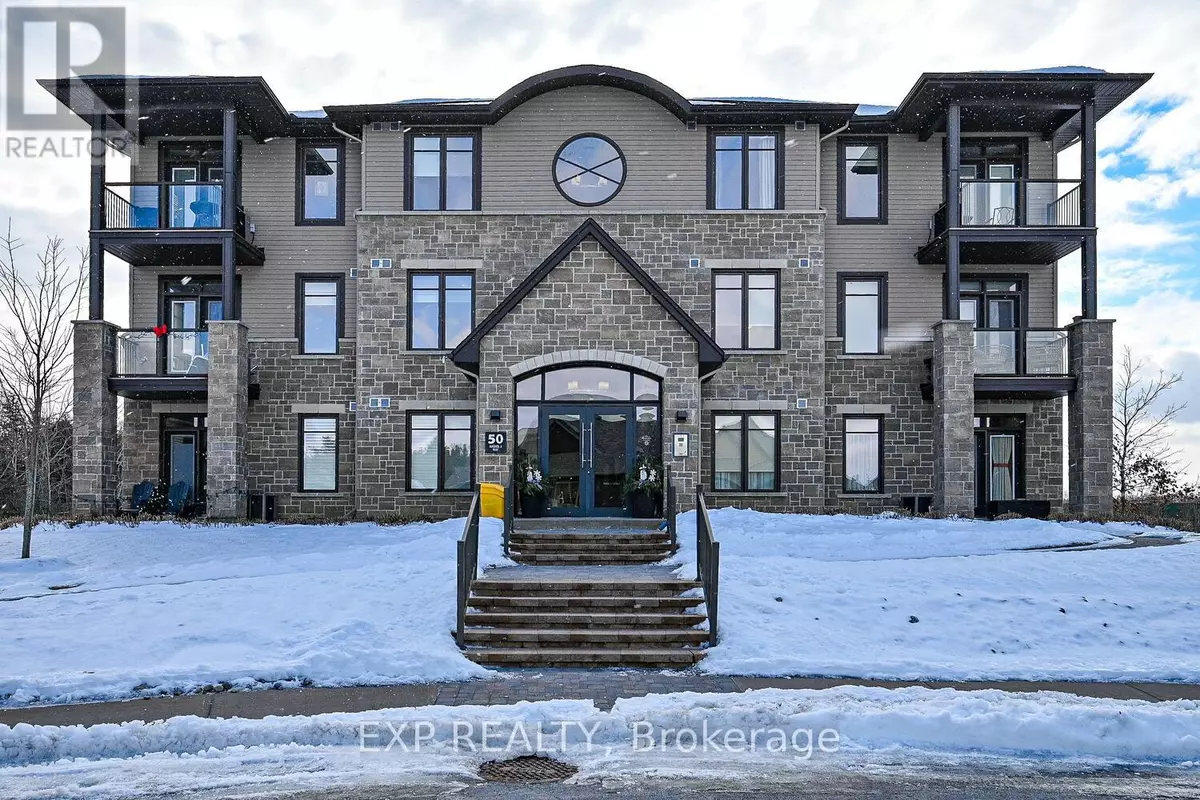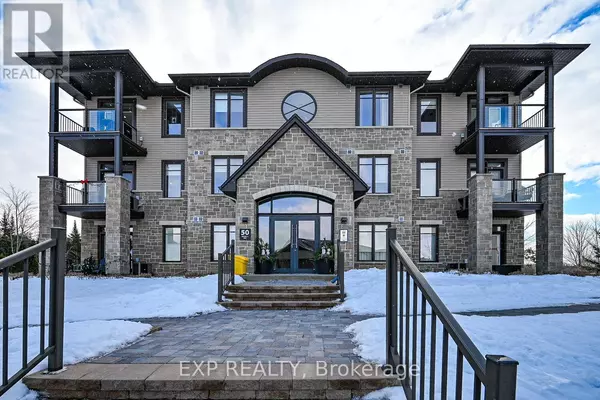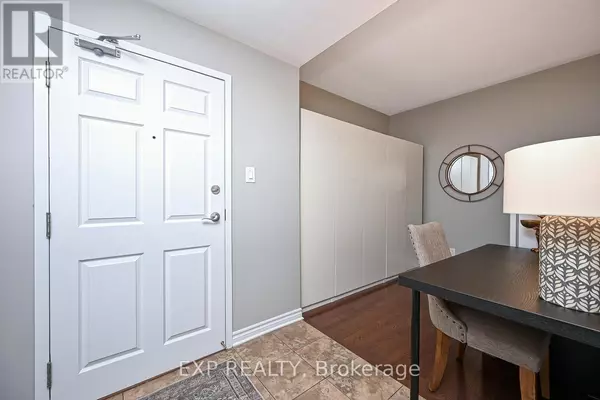50 MAGNOLIA WAY #204 North Grenville, ON K0G1J0
2 Beds
2 Baths
999 SqFt
UPDATED:
Key Details
Property Type Condo
Sub Type Condominium/Strata
Listing Status Active
Purchase Type For Sale
Square Footage 999 sqft
Price per Sqft $515
Subdivision 803 - North Grenville Twp (Kemptville South)
MLS® Listing ID X10854816
Bedrooms 2
Condo Fees $841/mo
Originating Board Ottawa Real Estate Board
Property Description
Location
Province ON
Rooms
Extra Room 1 Second level 2.64 m X 2.59 m Den
Extra Room 2 Second level 3.09 m X 3.02 m Bedroom
Extra Room 3 Second level 2.43 m X 1.62 m Bathroom
Extra Room 4 Second level 3.35 m X 4.62 m Living room
Extra Room 5 Second level 2.74 m X 3.96 m Dining room
Extra Room 6 Second level 2.74 m X 3.96 m Kitchen
Interior
Heating Forced air
Cooling Central air conditioning
Exterior
Parking Features Yes
Community Features Pet Restrictions
View Y/N No
Total Parking Spaces 2
Private Pool No
Others
Ownership Condominium/Strata






