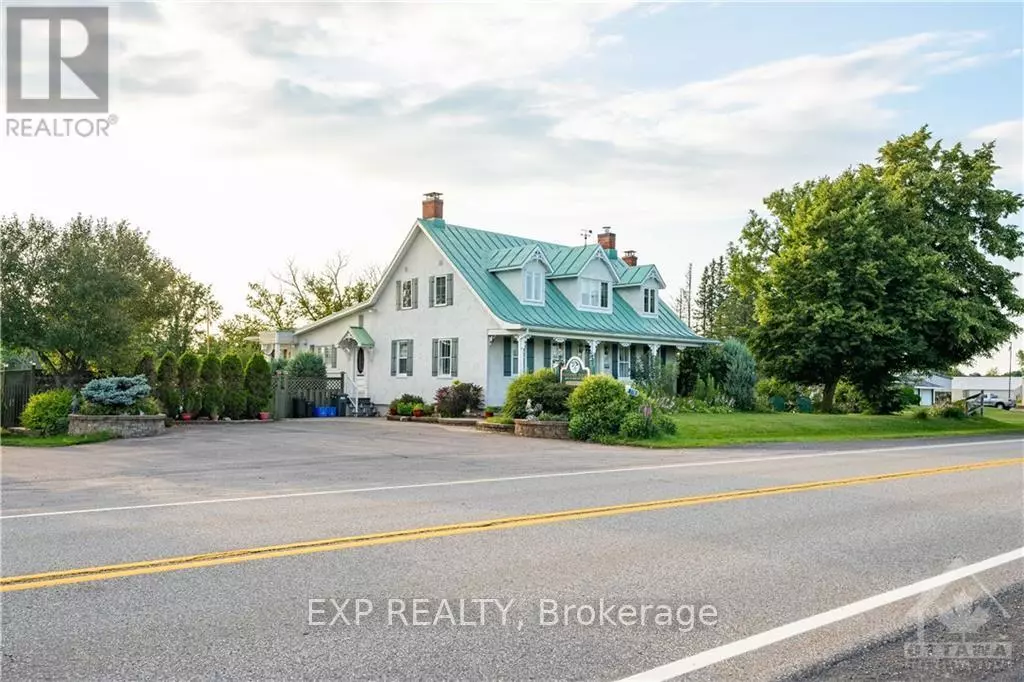REQUEST A TOUR If you would like to see this home without being there in person, select the "Virtual Tour" option and your agent will contact you to discuss available opportunities.
In-PersonVirtual Tour
$ 1,250,000
Est. payment /mo
Active
2786 HIGHWAY 34 Champlain, ON K6A2R2
5 Beds
5 Baths
UPDATED:
Key Details
Property Type Single Family Home
Sub Type Freehold
Listing Status Active
Purchase Type For Sale
Subdivision 614 - Champlain Twp
MLS® Listing ID X9517689
Bedrooms 5
Originating Board Ottawa Real Estate Board
Property Description
Discover the perfect blend of historical charm, modern amenities, and endless potential with this remarkable 57-acre farm. This 5-bedroom, 5-bathroom home, built in 1813, beautifully combines old-world elegance with modern comforts, making it ideal for large families or multi-generational living. Currently fully tenanted, the home offers flexibility for future personal use or customization. \r\n\r\nEquestrian enthusiasts will appreciate the 12-stall barn, scenic outdoor riding areas, 150' x 90' indoor riding arena, and heated viewing room. A separate 2-bedroom, 1-bathroom apartment provides additional living space or rental income opportunities. The property also features a charming antique shop leased to a local enthusiast and passive income from a reliable cell tower lease. \r\n\r\nCurrently generating over $10,000/month, this unique property offers both residential appeal and vibrant income potential. Contact us today to explore this exceptional opportunity., Flooring: Hardwood, Flooring: Ceramic (id:24570)
Location
Province ON
Rooms
Extra Room 1 Main level 5.56 m X 5.71 m Primary Bedroom
Extra Room 2 Main level 5.84 m X 3.63 m Dining room
Extra Room 3 Main level 4.49 m X 4.01 m Kitchen
Extra Room 4 Main level 4.62 m X 3.6 m Sunroom
Extra Room 5 Main level 4.85 m X 3.35 m Living room
Interior
Heating Forced air
Cooling Central air conditioning
Fireplaces Number 3
Exterior
Parking Features No
Fence Fenced yard
View Y/N No
Total Parking Spaces 20
Private Pool No
Building
Story 1.5
Sewer Septic System
Others
Ownership Freehold






