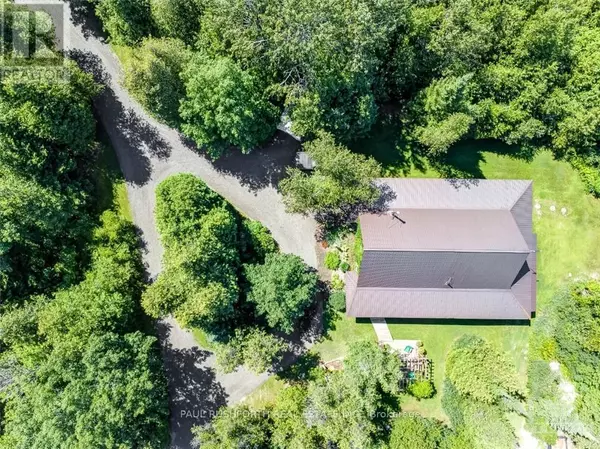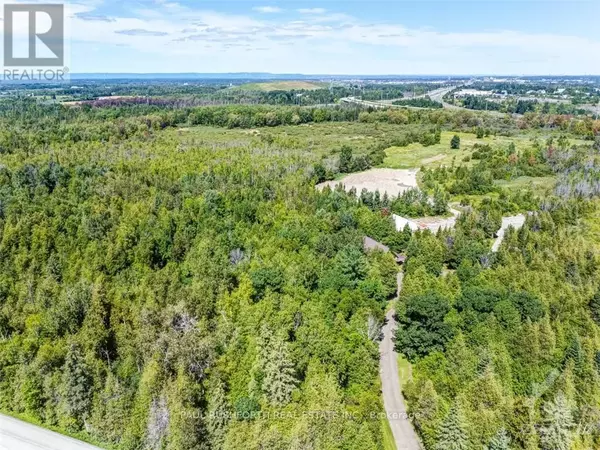REQUEST A TOUR If you would like to see this home without being there in person, select the "Virtual Tour" option and your agent will contact you to discuss available opportunities.
In-PersonVirtual Tour
$ 998,900
Est. payment /mo
Active
312 DAVID MANCHESTER ROAD Ottawa, ON K0A1L0
3 Beds
2 Baths
UPDATED:
Key Details
Property Type Single Family Home
Sub Type Freehold
Listing Status Active
Purchase Type For Sale
Subdivision 9105 - Huntley Ward (South West)
MLS® Listing ID X9519220
Bedrooms 3
Originating Board Ottawa Real Estate Board
Property Description
The property at 312 David Manchester has been rezoned to RU. You will be able to find this on GEO-OTTAWA. Notice of Passing for Zoning By-law 2024-399 as well as the Notice of Adoption of the Official Plan Amendment attached. These documents confirm that the new zoning was enacted on September 18, 2024. Unique, serene and filled with endless opportunity! Imagine 25 acres of secluded land right in the heart of the city! Ideally located with easy access to the hwy this beautiful property is truly a one of a kind opportunity! Surrounded by trees, peaceful views, Bell FIBE, and a custom 3 bedroom STRAW BALE home- absolutely enchanting feeling from the moment you pull in along the long winding driveway. Beautiful soaring ceilings, radiant heat flooring and a fabulous open concept floorplan with custom touches throughout. Large primary bedroom with ensuite, two other great sized bedrooms, a loft and outside: room for veggies, trails, just about anything you can imagine...or just enjoying your own piece of paradise from the porch. This is a magical home! Flooring: Tile, Laminate, Mixed (id:24570)
Location
Province ON
Rooms
Extra Room 1 Second level 8.07 m X 3.53 m Bedroom
Extra Room 2 Second level 8.07 m X 6.07 m Loft
Extra Room 3 Main level 1.67 m X 2.13 m Utility room
Extra Room 4 Main level 4.01 m X 2.13 m Bathroom
Extra Room 5 Main level 4.06 m X 2.46 m Bathroom
Extra Room 6 Main level 2.97 m X 4.08 m Bedroom
Interior
Heating Radiant heat
Fireplaces Number 1
Fireplaces Type Woodstove
Exterior
Parking Features No
View Y/N No
Total Parking Spaces 12
Private Pool No
Building
Story 2
Sewer Septic System
Others
Ownership Freehold






