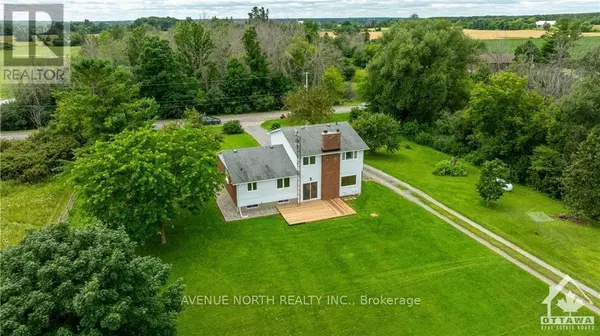1214 RAMSAY CONCESSION 12 ROAD Mississippi Mills, ON K0A1A0
4 Beds
2 Baths
1 Sqft Lot
UPDATED:
Key Details
Property Type Single Family Home
Sub Type Freehold
Listing Status Active
Purchase Type For Sale
Subdivision 912 - Mississippi Mills (Ramsay) Twp
MLS® Listing ID X9522477
Bedrooms 4
Originating Board Ottawa Real Estate Board
Lot Size 1 Sqft
Acres 1.0
Property Description
Location
Province ON
Rooms
Extra Room 1 Second level 3.4 m X 2.84 m Bedroom
Extra Room 2 Second level 3.25 m X 2.92 m Bedroom
Extra Room 3 Second level 3.35 m X 2.81 m Bedroom
Extra Room 4 Second level 3.25 m X 1.49 m Bathroom
Extra Room 5 Second level 3.91 m X 3.25 m Primary Bedroom
Extra Room 6 Basement 6.85 m X 4.59 m Other
Interior
Heating Forced air
Cooling Central air conditioning
Fireplaces Number 1
Exterior
Parking Features No
Community Features School Bus
View Y/N No
Total Parking Spaces 20
Private Pool No
Building
Sewer Septic System
Others
Ownership Freehold






