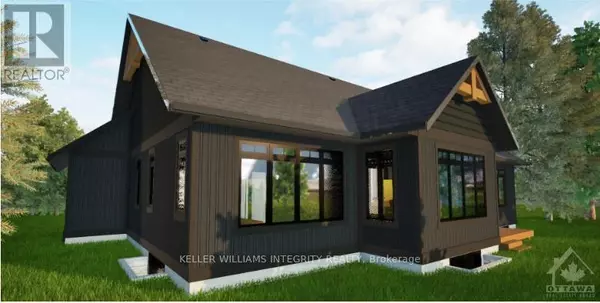109 MAPLESTONE DRIVE North Grenville, ON K0G1J0
3 Beds
2 Baths
UPDATED:
Key Details
Property Type Single Family Home
Sub Type Freehold
Listing Status Active
Purchase Type For Sale
Subdivision 802 - North Grenville Twp (Kemptville East)
MLS® Listing ID X9522181
Style Bungalow
Bedrooms 3
Originating Board Ottawa Real Estate Board
Property Description
Location
Province ON
Rooms
Extra Room 1 Main level 2.13 m X 2.69 m Bathroom
Extra Room 2 Main level 1.87 m X 2.69 m Mud room
Extra Room 3 Main level 1.52 m X 2.74 m Laundry room
Extra Room 4 Main level 1.82 m X 2.74 m Foyer
Extra Room 5 Main level 3.96 m X 4.9 m Kitchen
Extra Room 6 Main level 3.96 m X 4.29 m Great room
Interior
Heating Forced air
Cooling Central air conditioning, Air exchanger
Exterior
Parking Features Yes
View Y/N No
Total Parking Spaces 8
Private Pool No
Building
Story 1
Sewer Septic System
Architectural Style Bungalow
Others
Ownership Freehold






