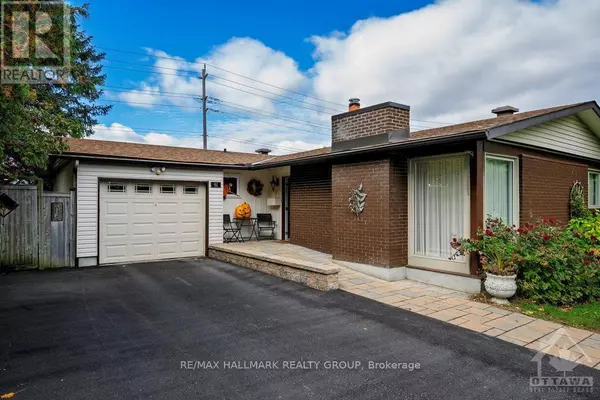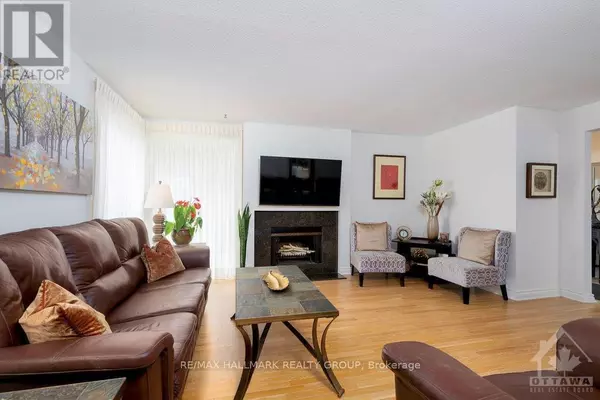61 BIRCHVIEW ROAD Ottawa, ON K2G3G3
3 Beds
2 Baths
UPDATED:
Key Details
Property Type Single Family Home
Sub Type Freehold
Listing Status Active
Purchase Type For Sale
Subdivision 7301 - Meadowlands/St. Claire Gardens
MLS® Listing ID X9523533
Style Bungalow
Bedrooms 3
Originating Board Ottawa Real Estate Board
Property Description
Location
Province ON
Rooms
Extra Room 1 Lower level 3.7 m X 3.35 m Den
Extra Room 2 Lower level 2.41 m X 1.62 m Bathroom
Extra Room 3 Lower level 7.46 m X 3.65 m Workshop
Extra Room 4 Lower level Measurements not available Laundry room
Extra Room 5 Lower level Measurements not available Other
Extra Room 6 Lower level 6.37 m X 5.08 m Recreational, Games room
Interior
Heating Forced air
Cooling Central air conditioning
Exterior
Parking Features Yes
Fence Fenced yard
View Y/N No
Total Parking Spaces 4
Private Pool No
Building
Story 1
Sewer Sanitary sewer
Architectural Style Bungalow
Others
Ownership Freehold






