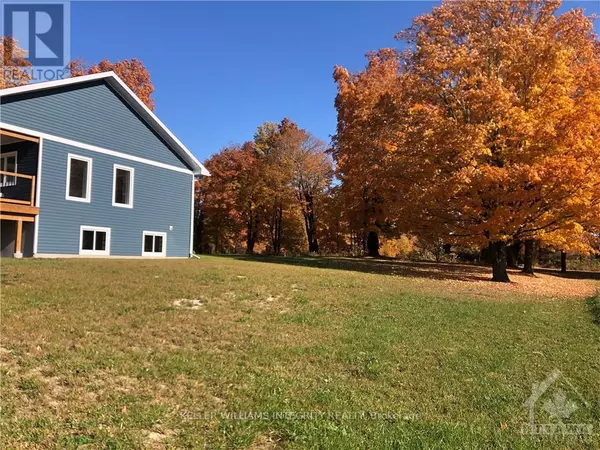REQUEST A TOUR If you would like to see this home without being there in person, select the "Virtual Tour" option and your advisor will contact you to discuss available opportunities.
In-PersonVirtual Tour
$ 799,900
Est. payment /mo
Active
272 NINTH CONCESSION ROAD Rideau Lakes, ON K0G1X0
3 Beds
3 Baths
UPDATED:
Key Details
Property Type Single Family Home
Sub Type Freehold
Listing Status Active
Purchase Type For Sale
Subdivision 816 - Rideau Lakes (North Crosby) Twp
MLS® Listing ID X9518681
Style Bungalow
Bedrooms 3
Originating Board Ottawa Real Estate Board
Property Description
Flooring: Vinyl, Multi-generational living at it's best in this fabulous newer built custom bungalow located minutes to the quaint village of Westport. ICF foundation - ICF to roofing system. The property has mature trees & offers a beautiful setting for this home. Adjacent to the house is a 2 car detached 22' x 28' garage w/hydro. As you enter the home from the front deck/porch you will notice the gorgeous low maintenance vinyl plank flooring that runs thru out the home. From the foyer you move into the heart of the home - the kitchen w/gleaming quartz countertops, center island & brand new appliances, adjacent is the dinning room that opens to the grand living rm with vaulted ceilings & access to 2 covered decks to overlook the backyard & pond. Next is the relaxing master suite w/walk-in closet & 3 pc ensuite. 2 additional bedrms & full bath complete the m/floor. The partially finished L/L has an oversized family rm, kitchen & bath (still to be completed), laundry hook-up & room for 1-2 bedrooms. (id:24570)
Location
Province ON
Rooms
Extra Room 1 Lower level 12.67 m X 10.82 m Family room
Extra Room 2 Lower level 3.22 m X 2.61 m Bathroom
Extra Room 3 Lower level 4.57 m X 3.93 m Utility room
Extra Room 4 Main level 3.2 m X 2.64 m Bedroom
Extra Room 5 Main level 2.61 m X 1.6 m Foyer
Extra Room 6 Main level 3.81 m X 3.32 m Kitchen
Interior
Heating Heat Pump
Exterior
Parking Features Yes
View Y/N No
Total Parking Spaces 10
Private Pool No
Building
Story 1
Sewer Septic System
Architectural Style Bungalow
Others
Ownership Freehold






